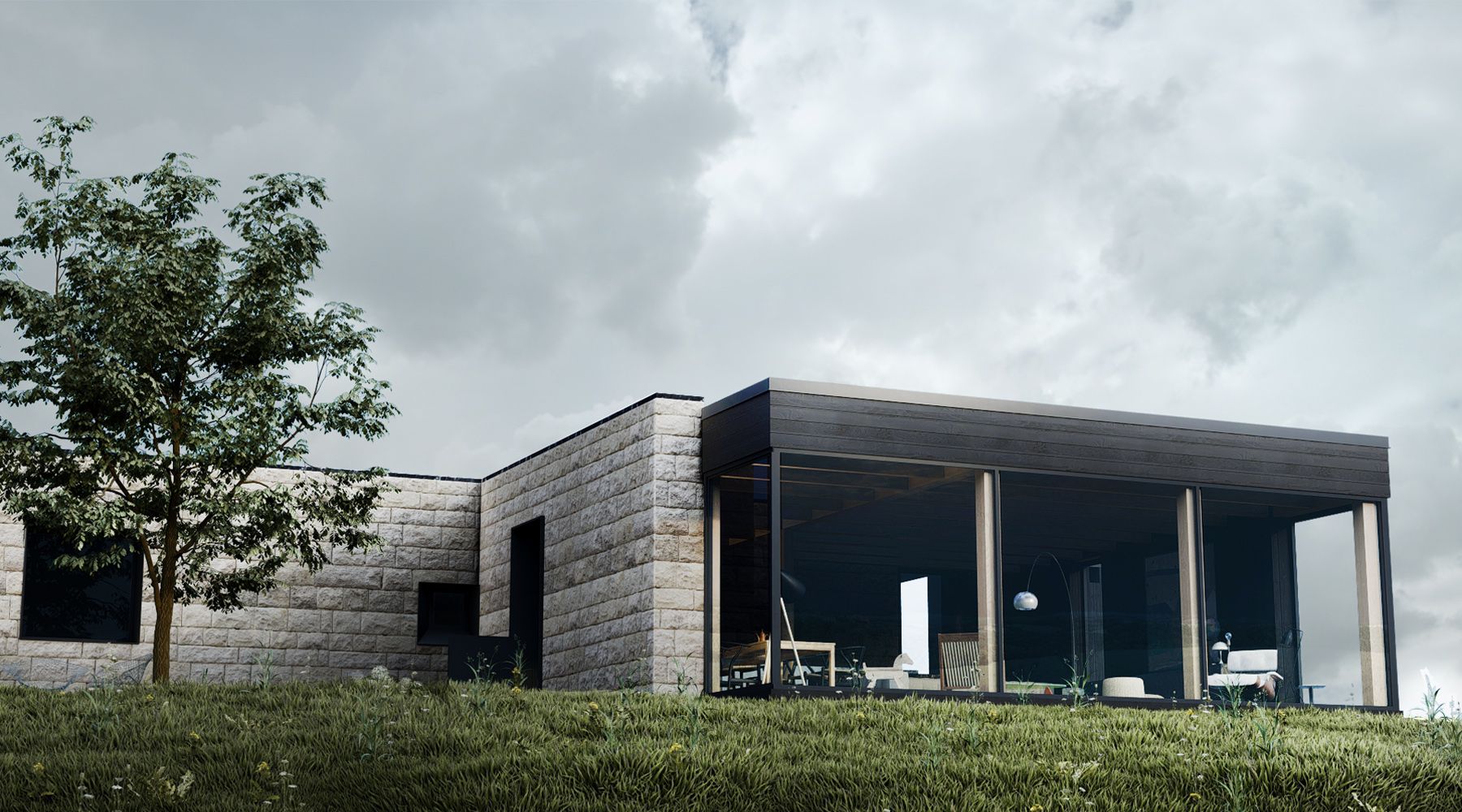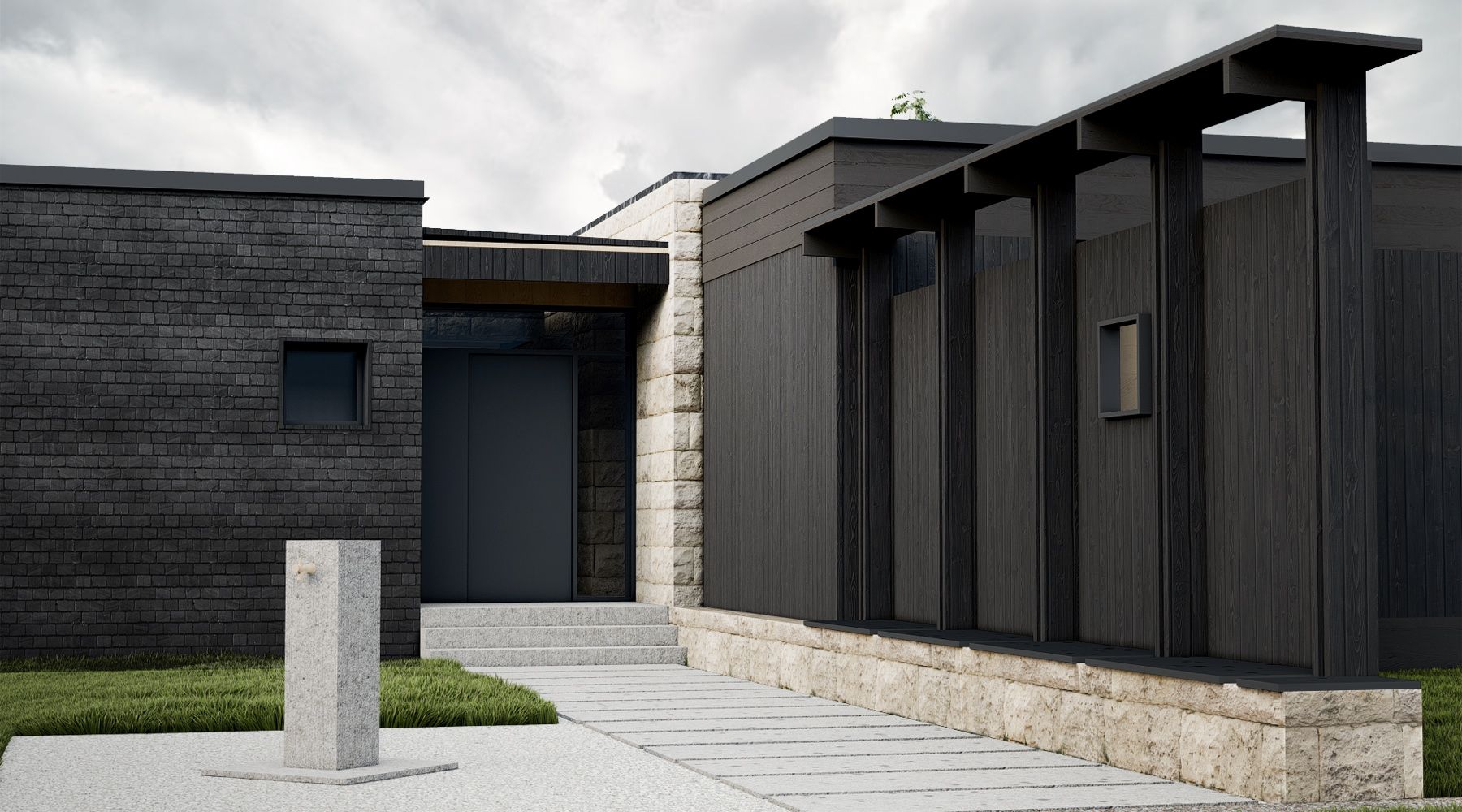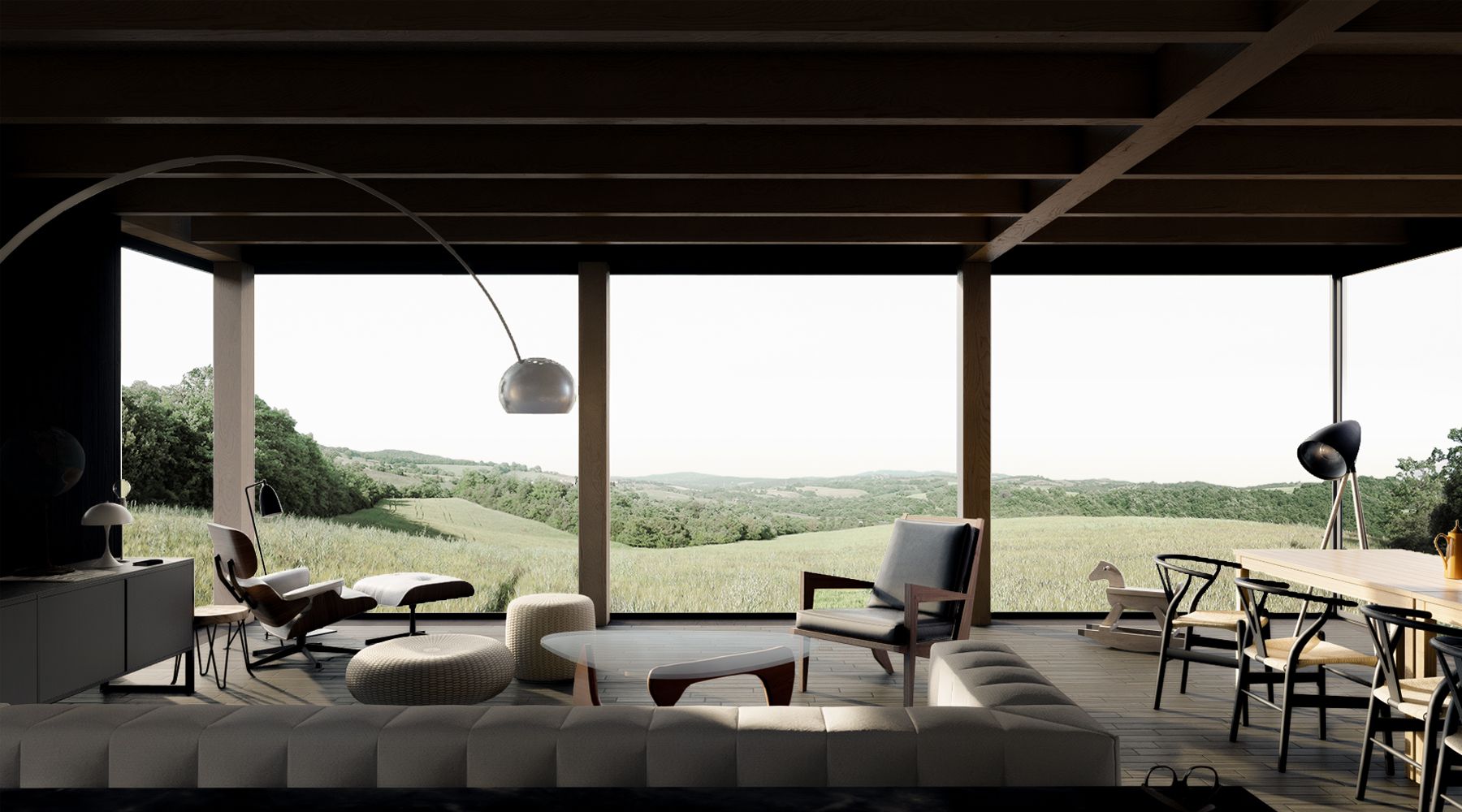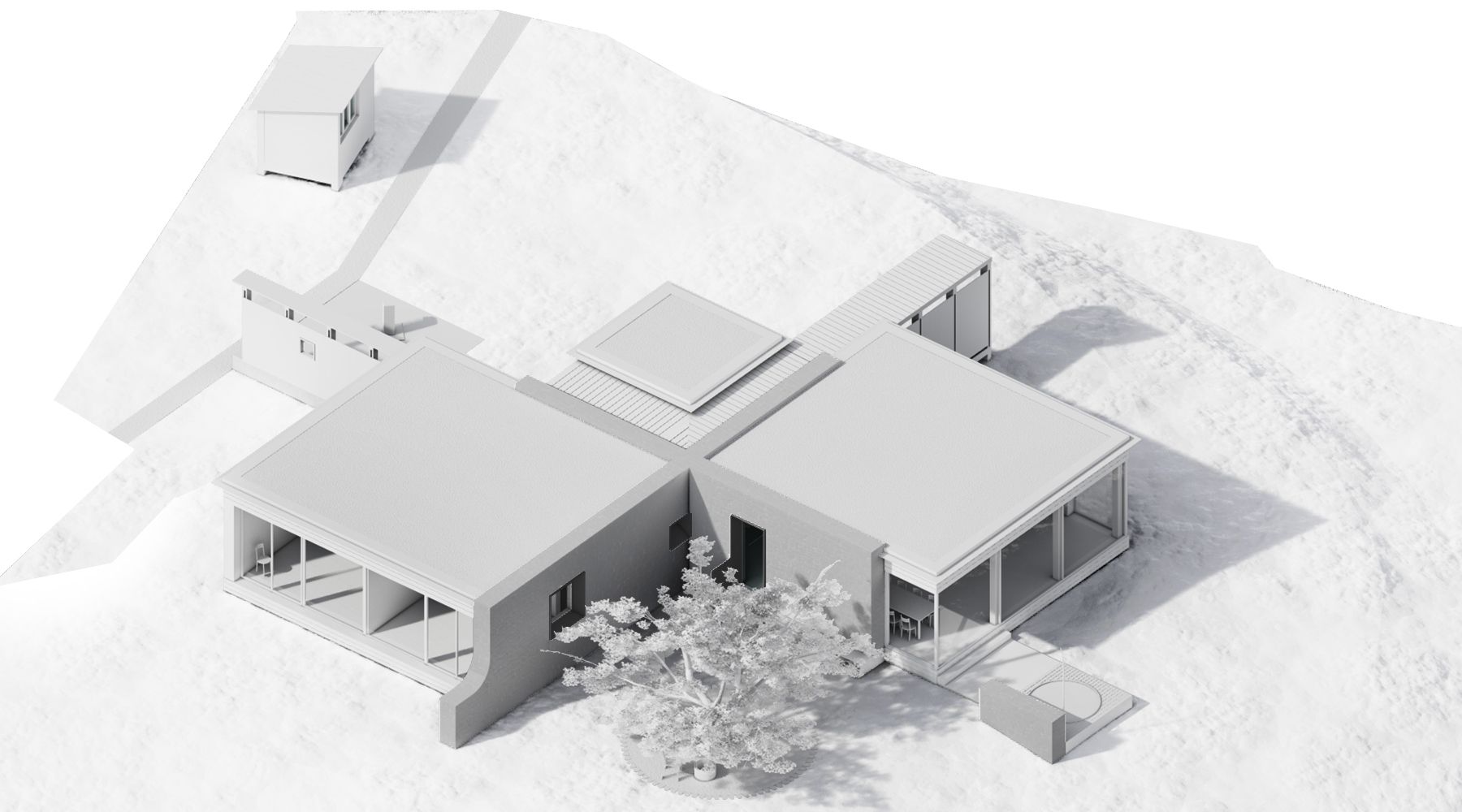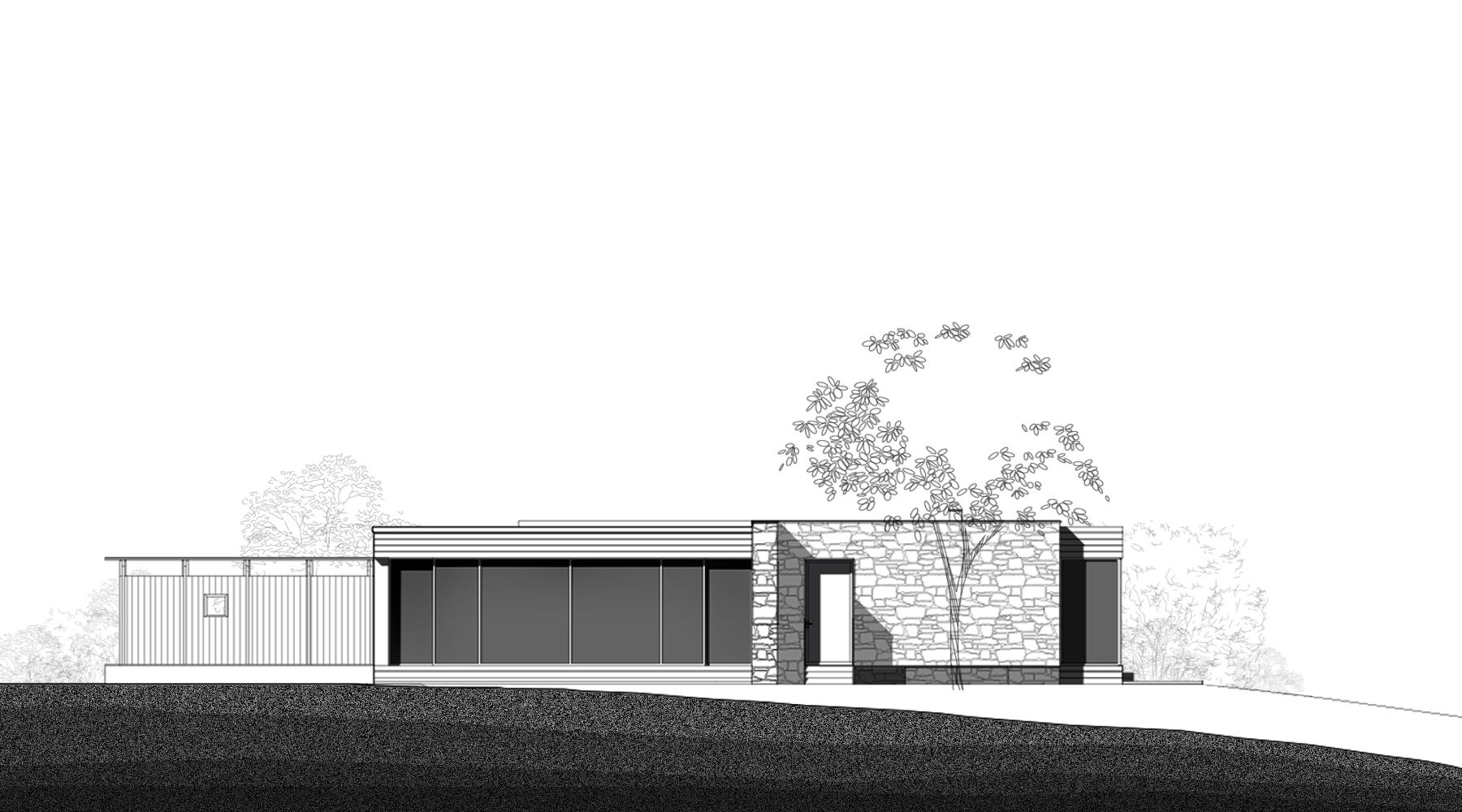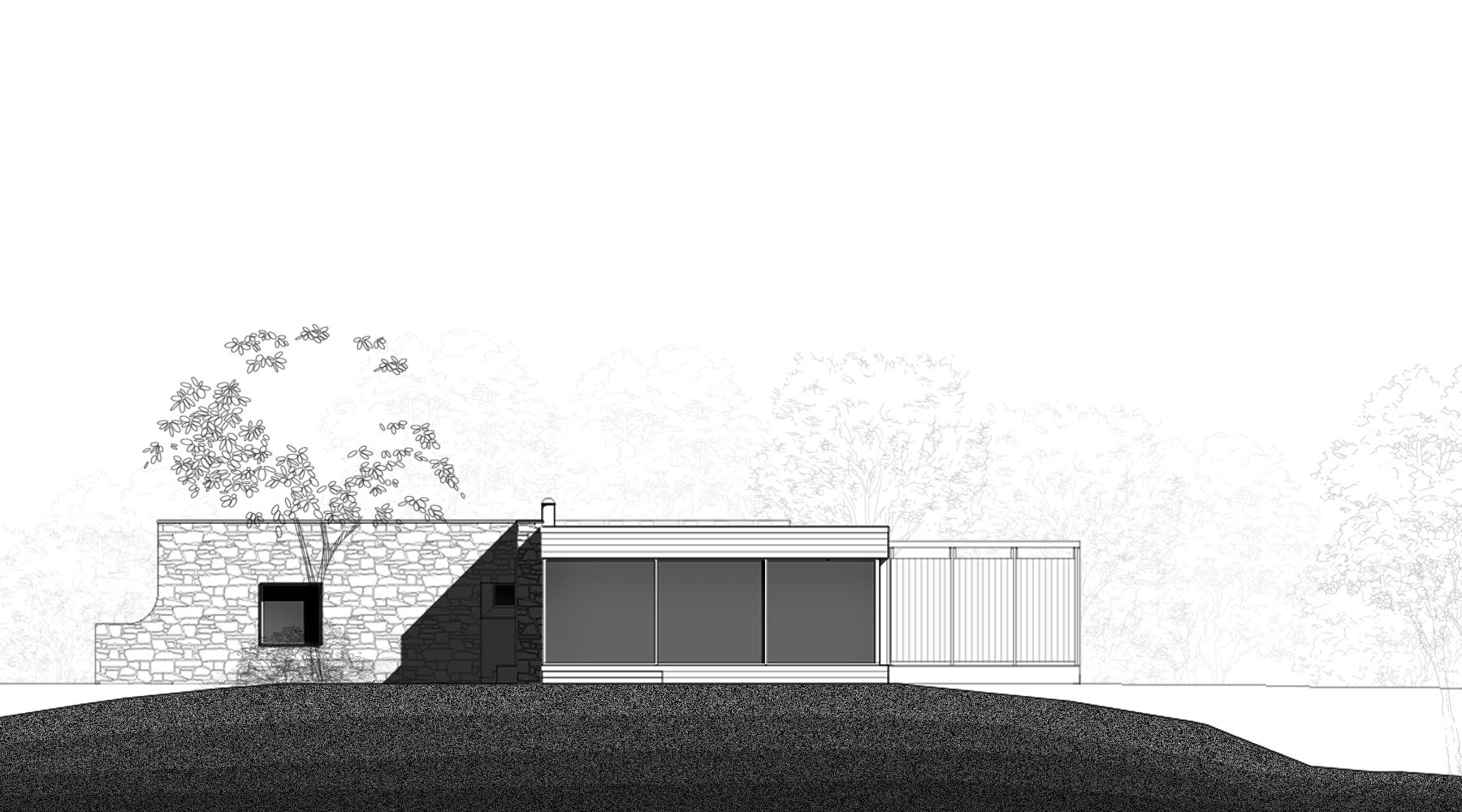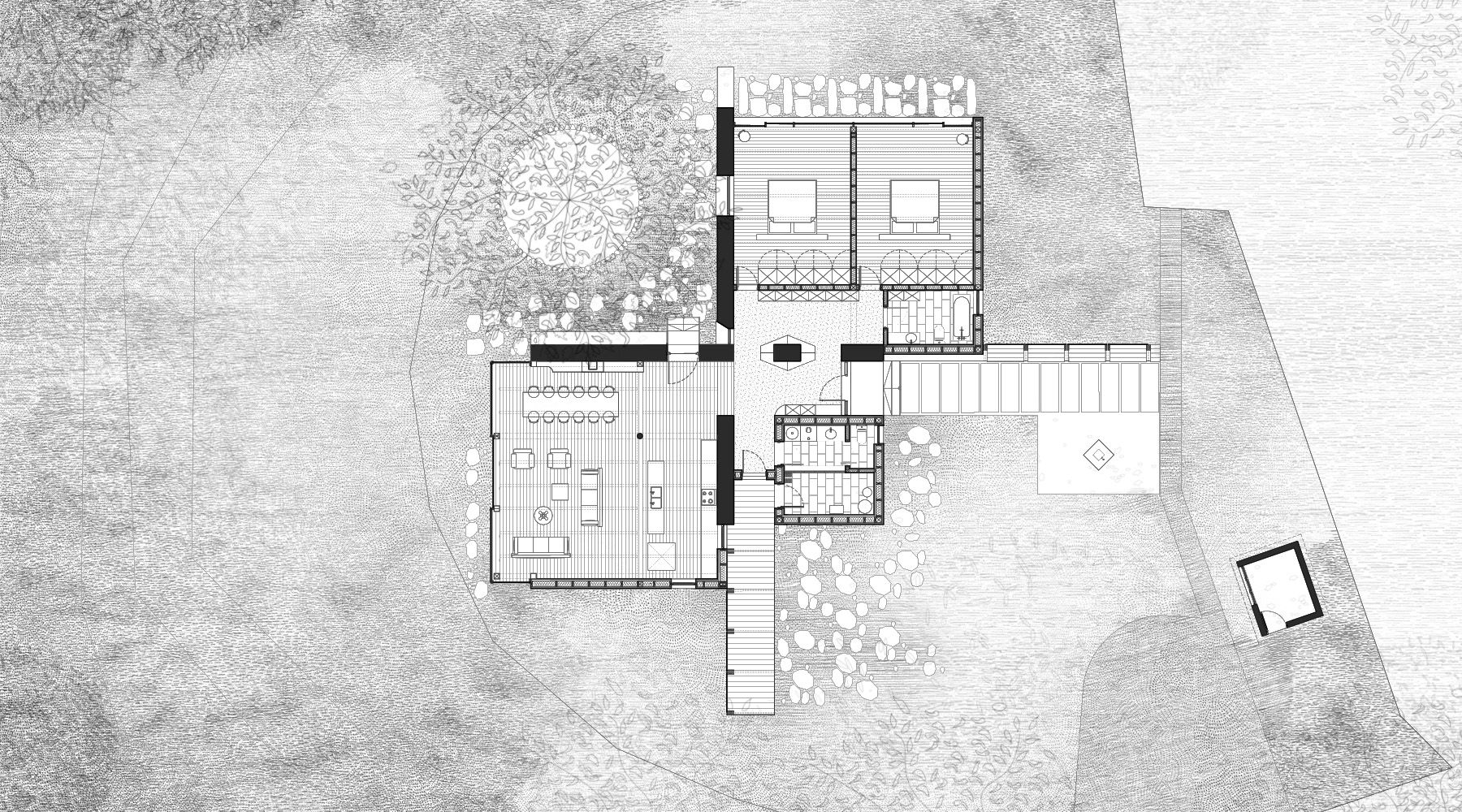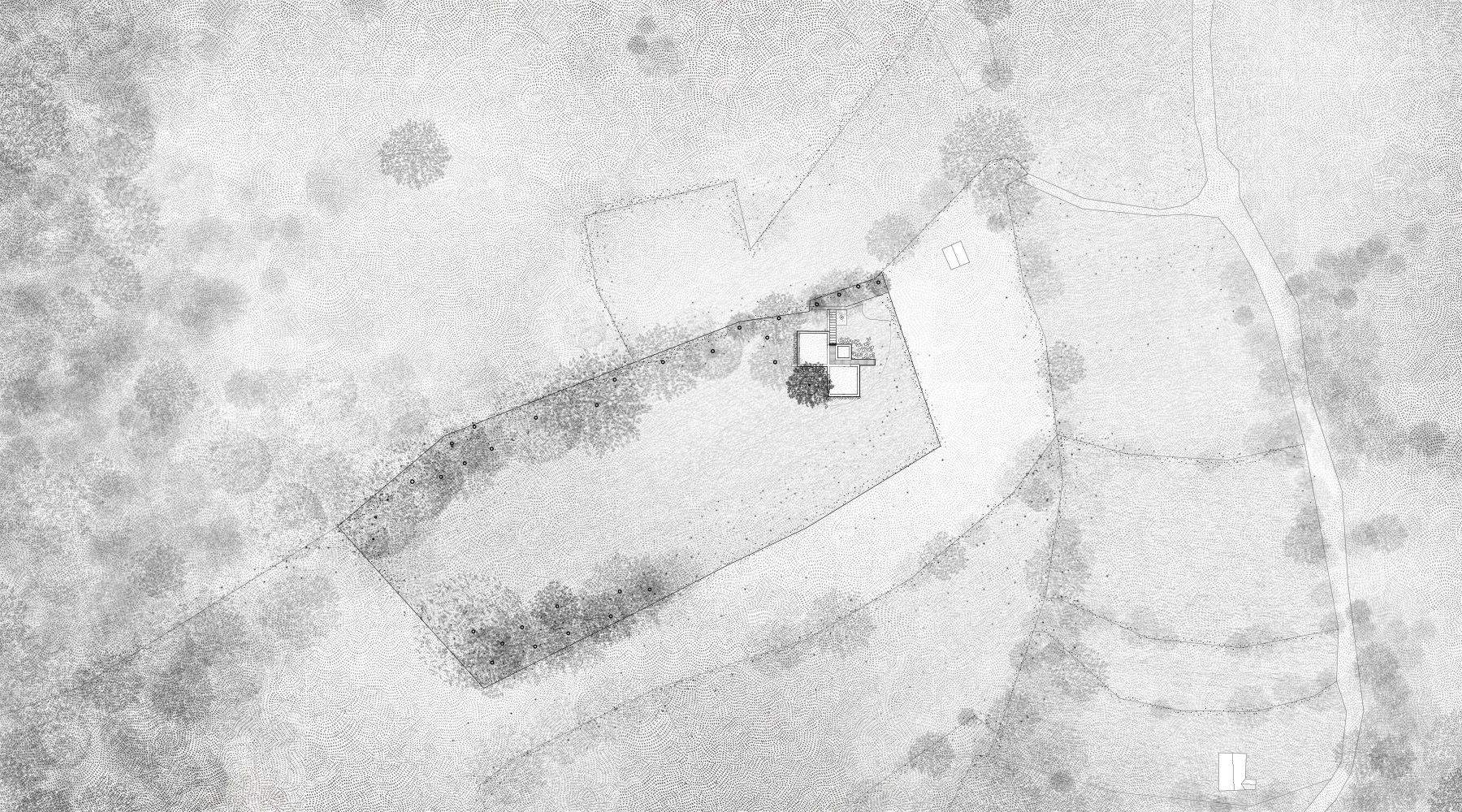Casa cu patru zări
The basic premise of the project consisted in the management and shaping of a natural and unaltered environment, but deeply marked by a distinctive identity, provided by the surrounding natural context. Located on a generous area of land, on the border of two counties, the house opens to all 4 perspectives, to include within itself, as much as possible, the entire image of the landscape, from the top of the mountain and going down to the inhabited valley. A house with a light and transparent outer shell in the most inhabited areas, but supported by a compact core given by the two intersecting walls that generate a cross shape in plan. The gesture of organizing the space is not just a simple architectural gesture but rather one born from the desire to look for a type of organization appropriate to the place. Thus, the two massive walls made of local stone, later receive a series of spaces necessary for living and at the same time allow a continuous development of the space contained between them, generating a flexibility of living. Also, their placement in the plan allows a division of the exterior space, contrasting the private space, the garden to the south and the public one, the reception yard to the north, the night area to the west and the day area to the east. In this space that does not know any other type of organization or imposed norms, the house becomes an anthropic presence, but integrated in the nature of the natural landscape, through materiality and construction techniques adapted to the place, becoming an object that generates order and organizes the space between the private yard of owners and the remaining land accessible to anyone.

