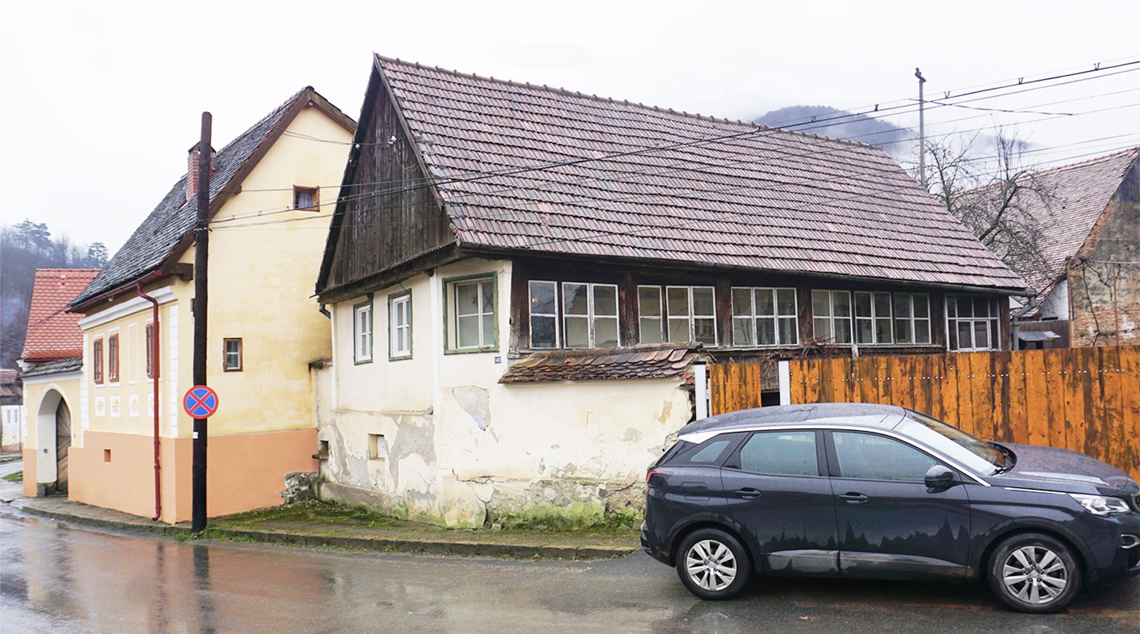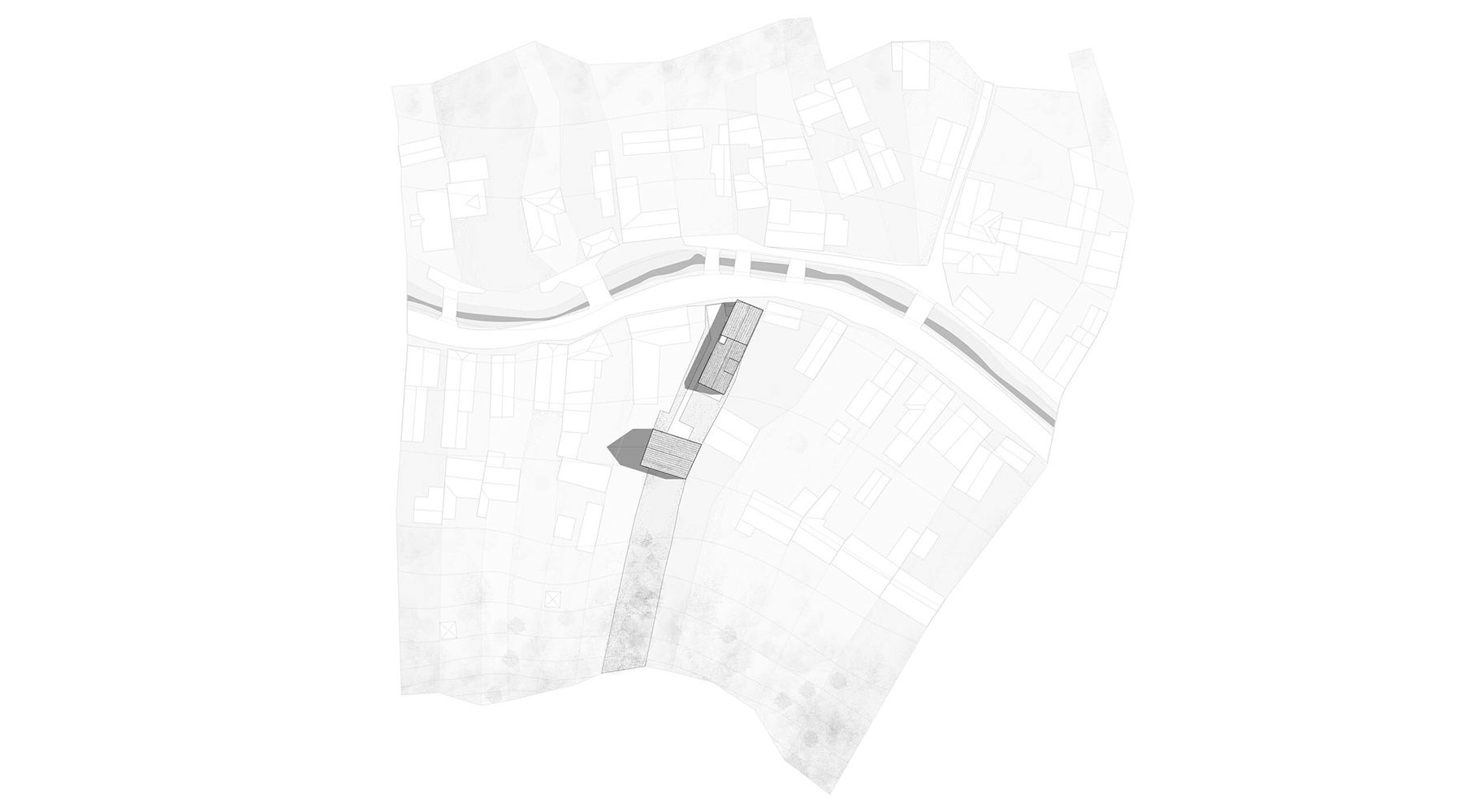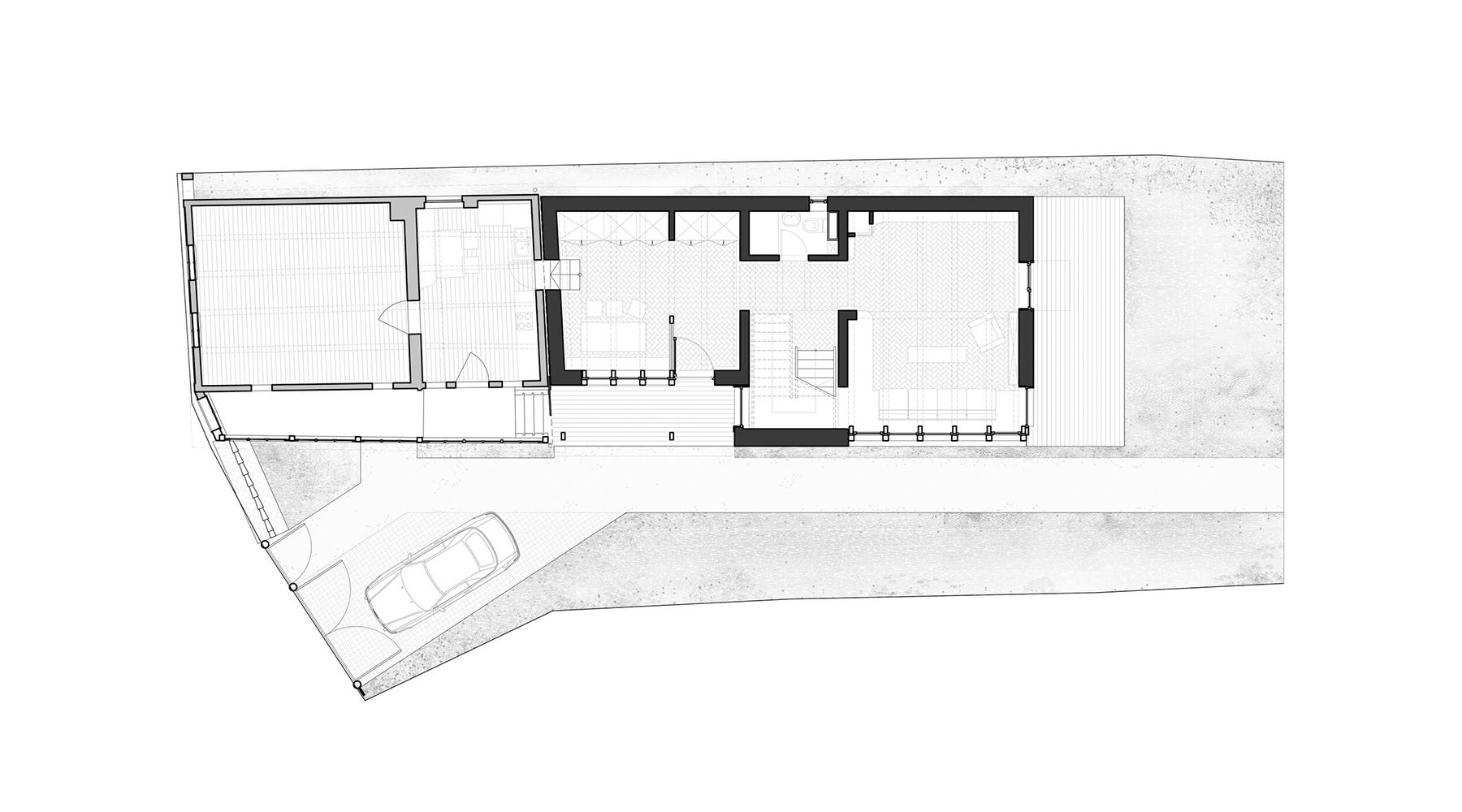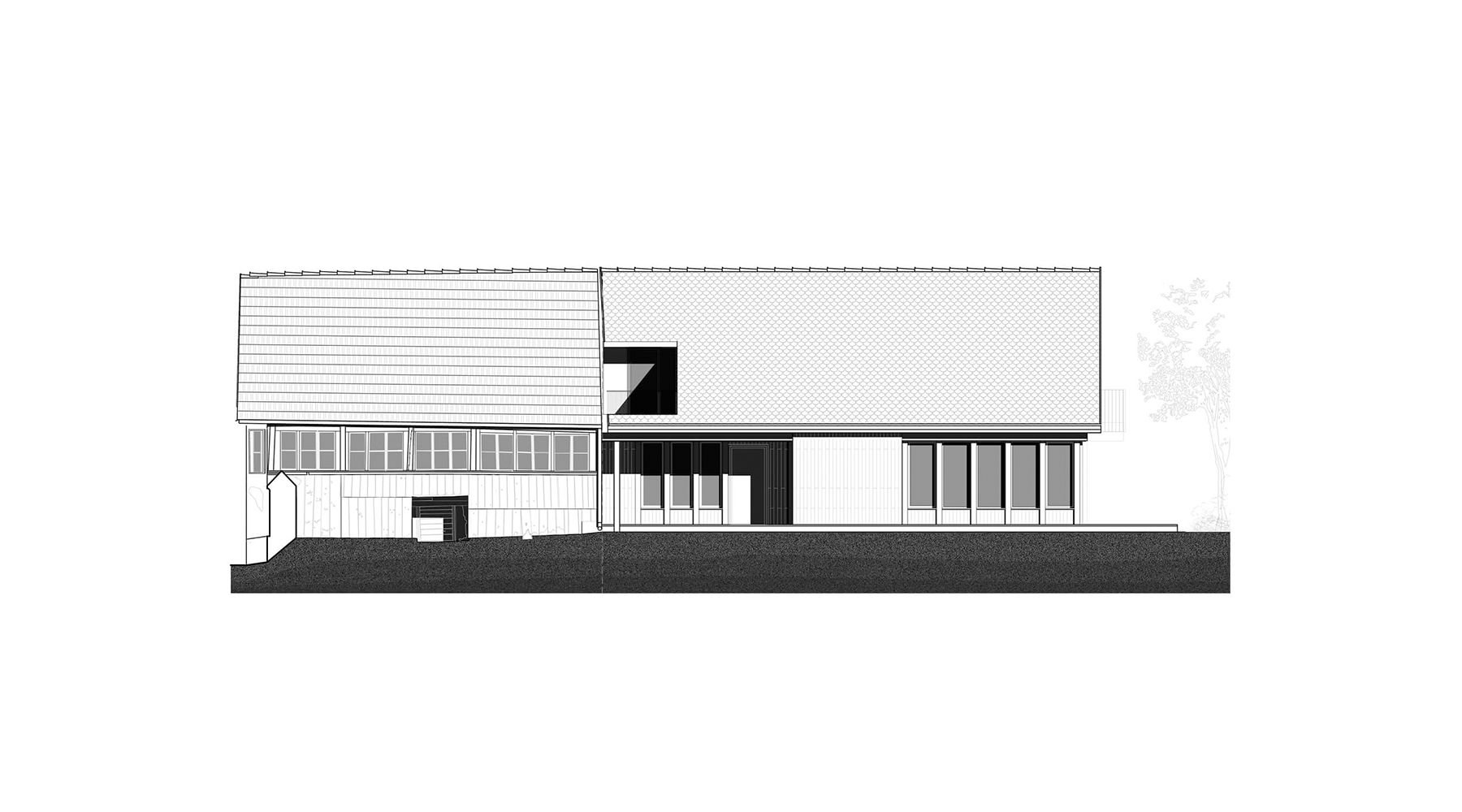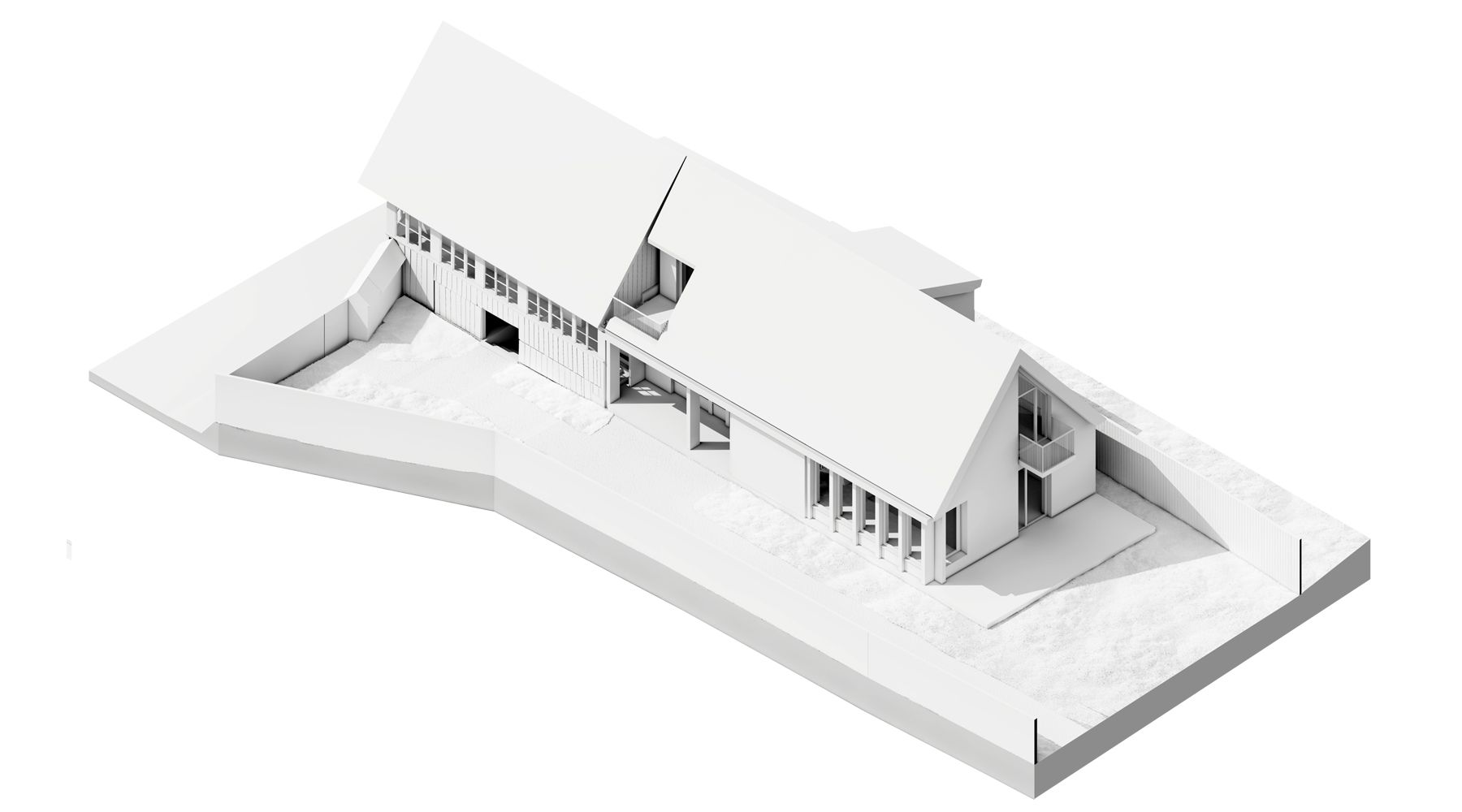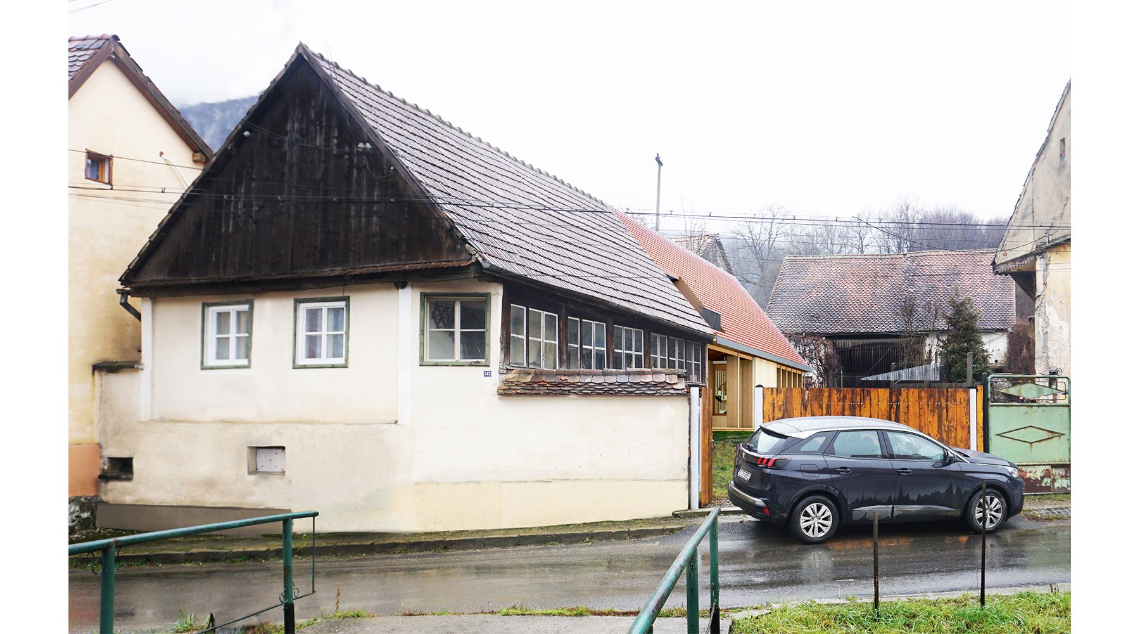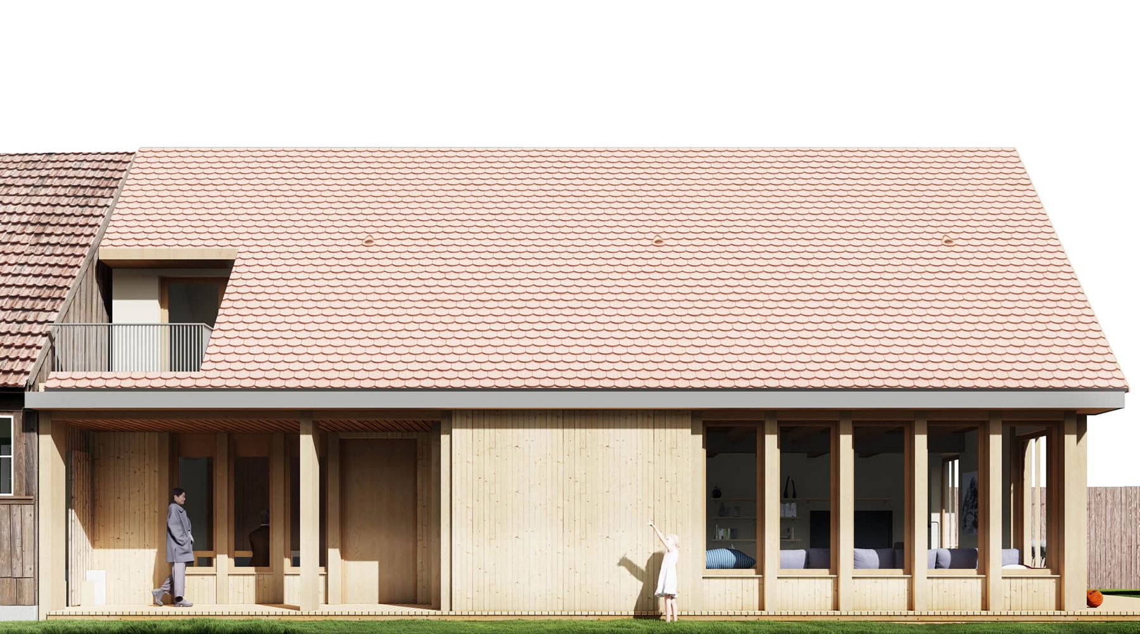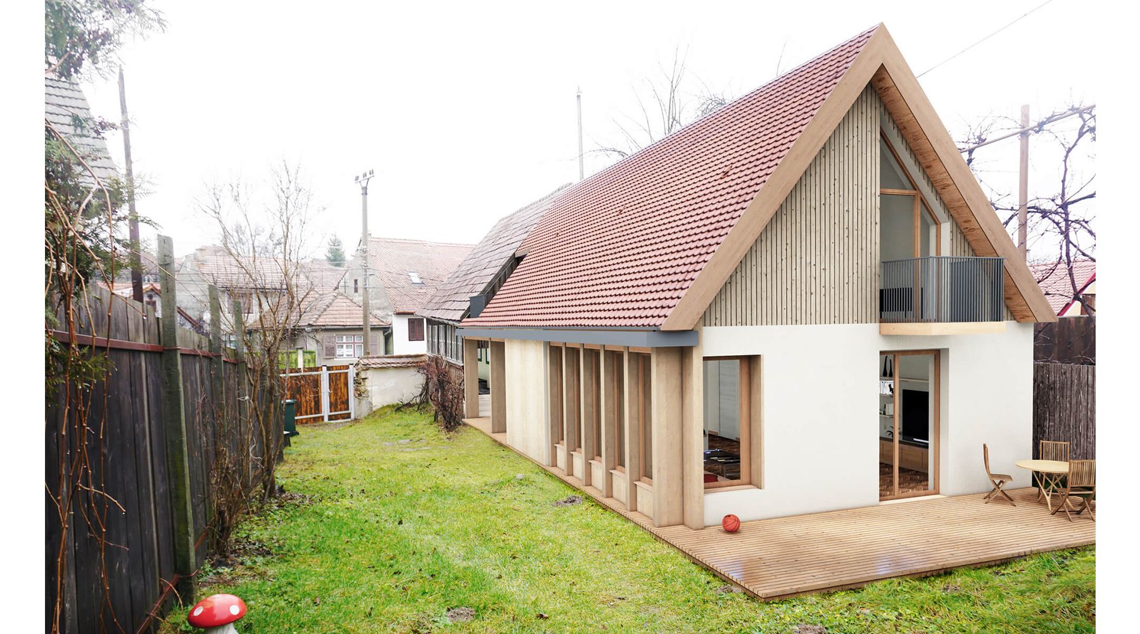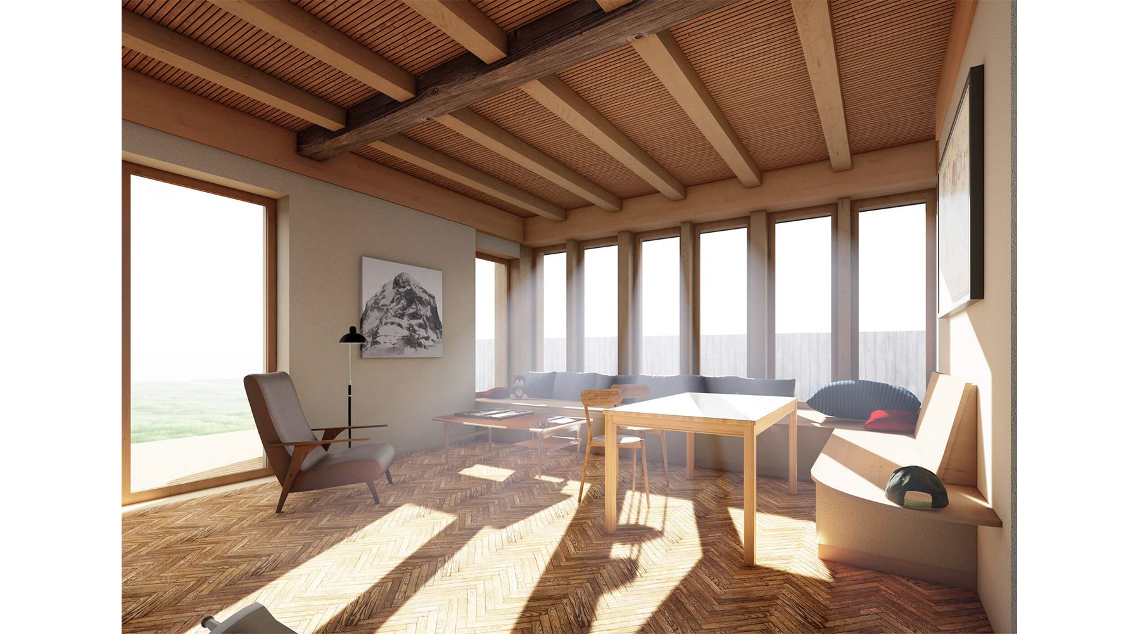House in Cisnădioara
The project for the house in Cisnădioara targets the extension of the existing dwelling, a traditional house with wooden structure. The proposal reinterprets the typical spatial composition of rural construction, meaning the central acces and the sideward main rooms, and translates it to the dimension of the whole ensemble, the main acces now being the connection between the old house and the contemporary intervention, taking the form of a terrace, an empty space in the extended lateral elevation. The new building preserves the dimensions of the original construction, and follows its horizontal guidelines, using traditional materials to create a unified image of the ensemble. The motif of the closed porch is also translated and reinterpreted through a well-lighted living room space, in direct connection with the garden.

