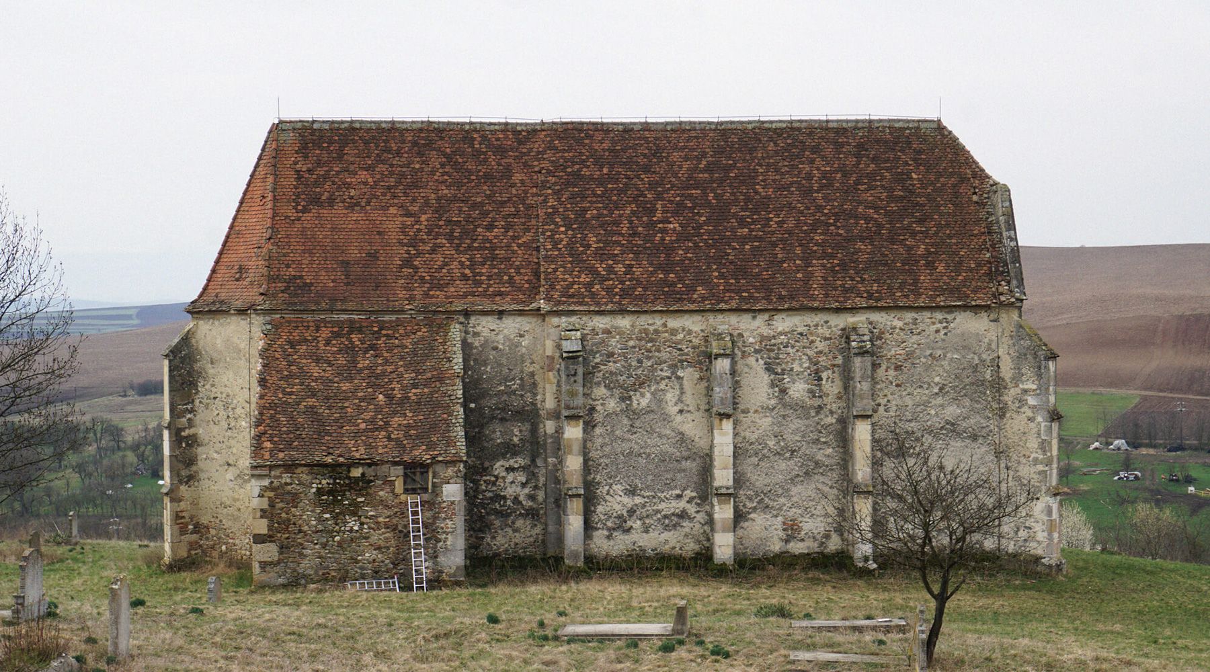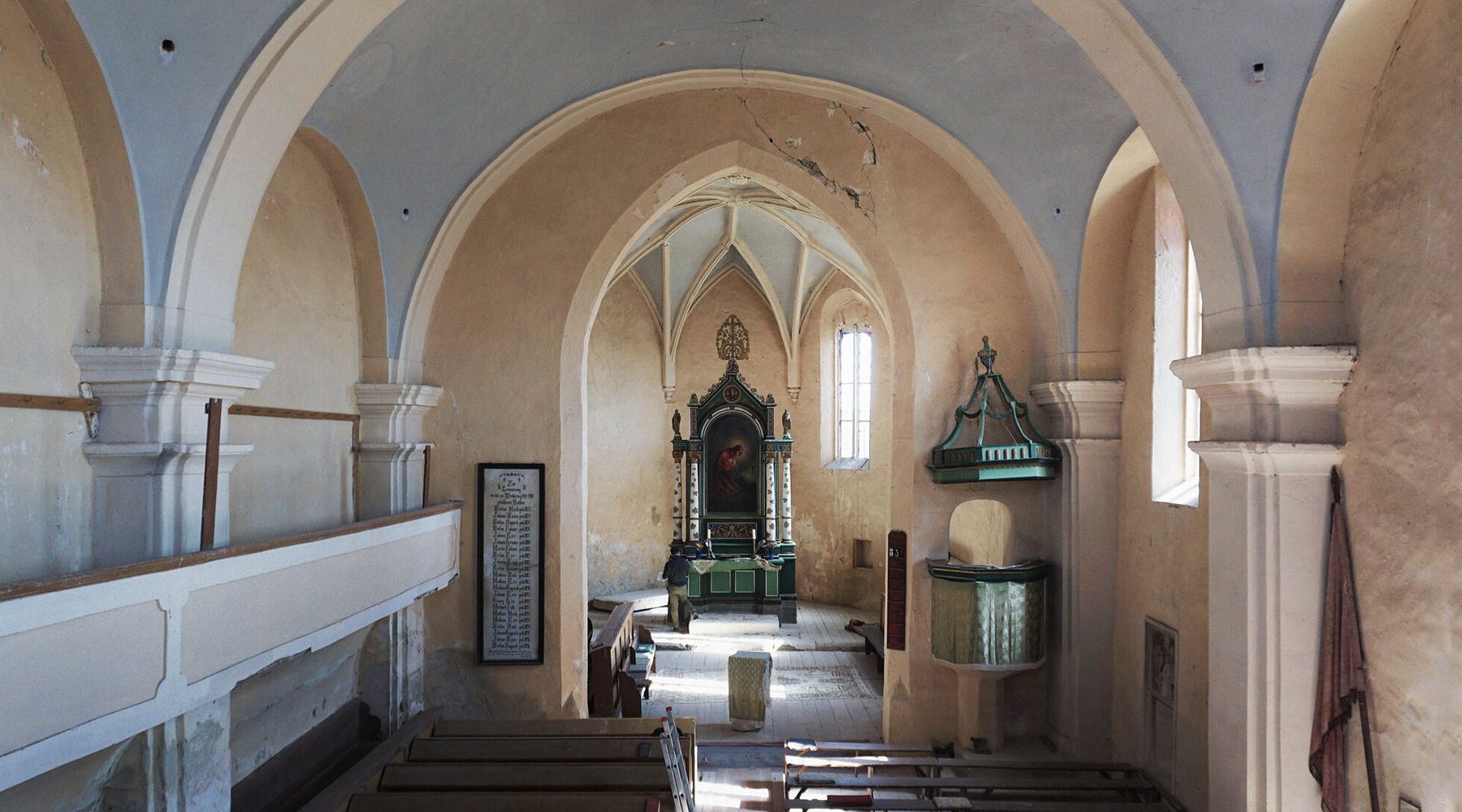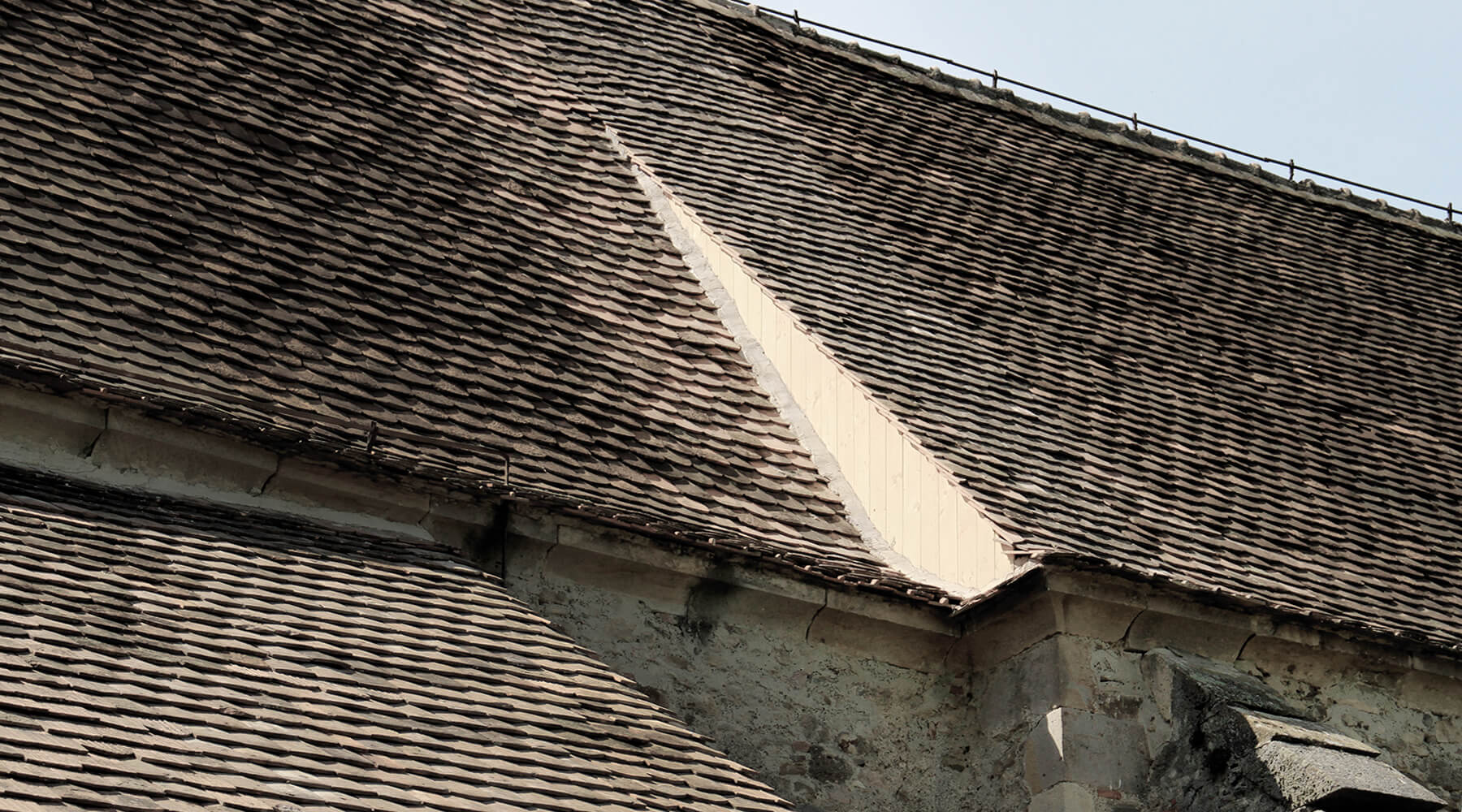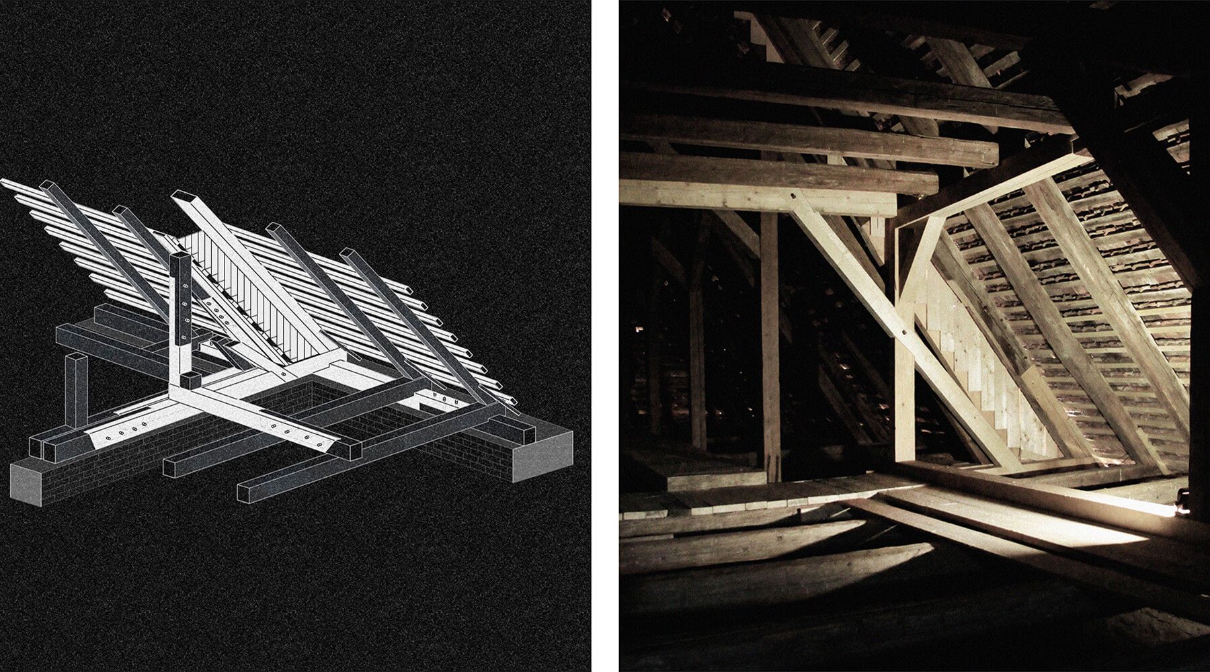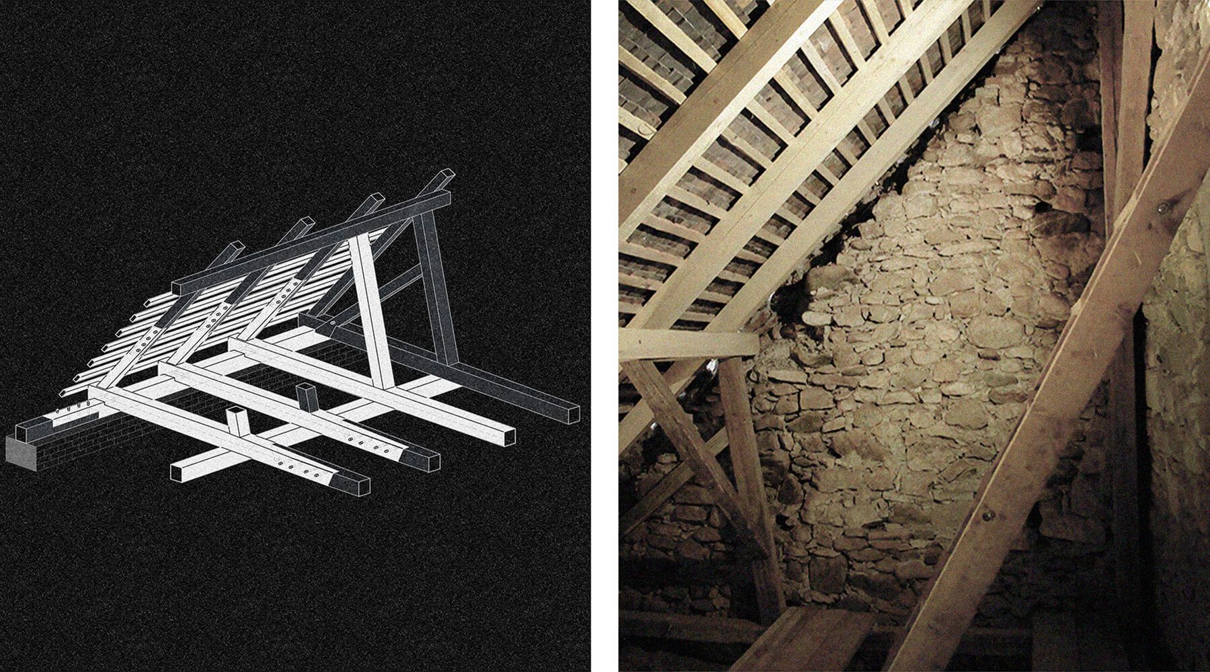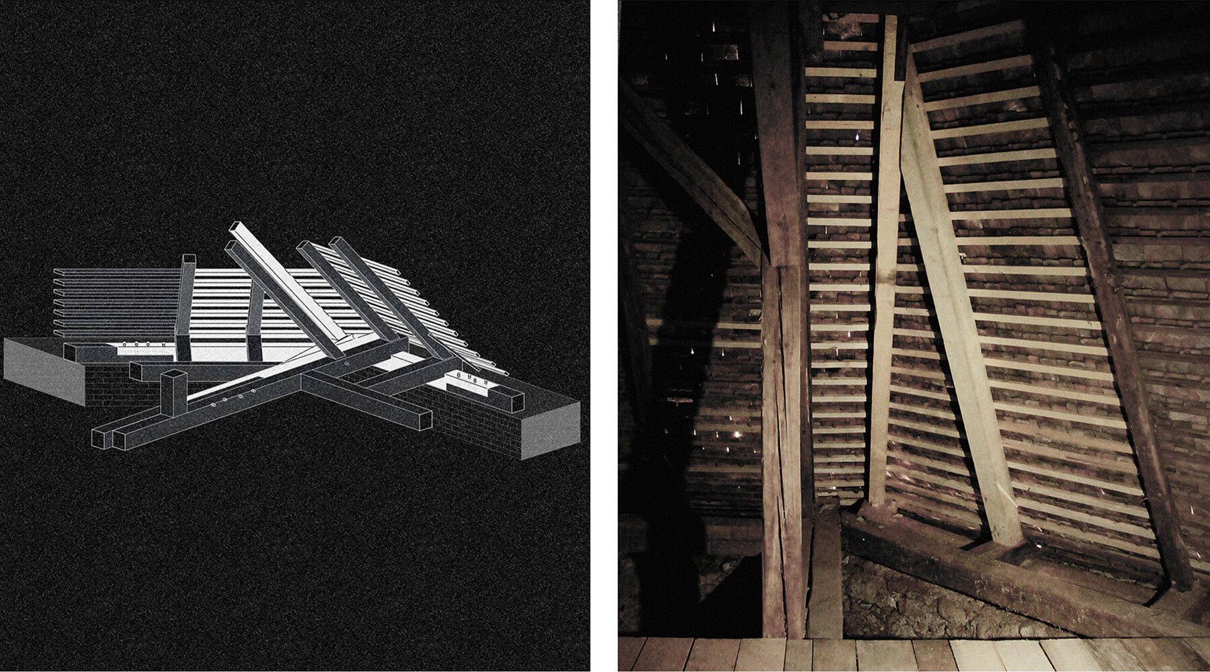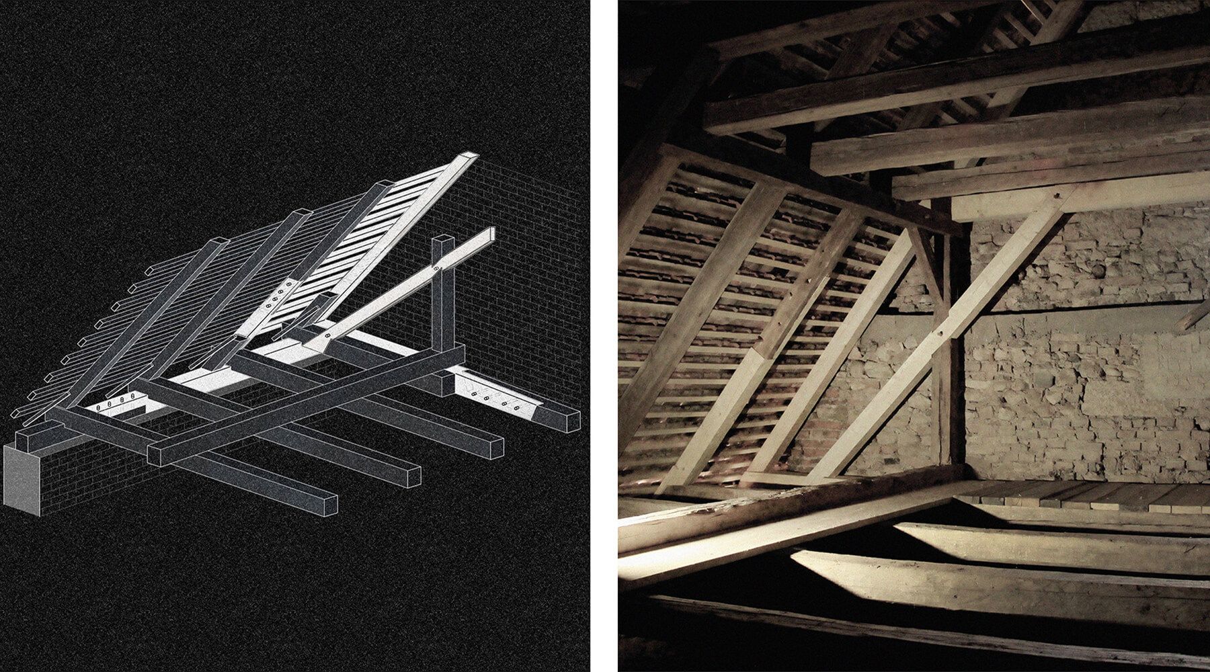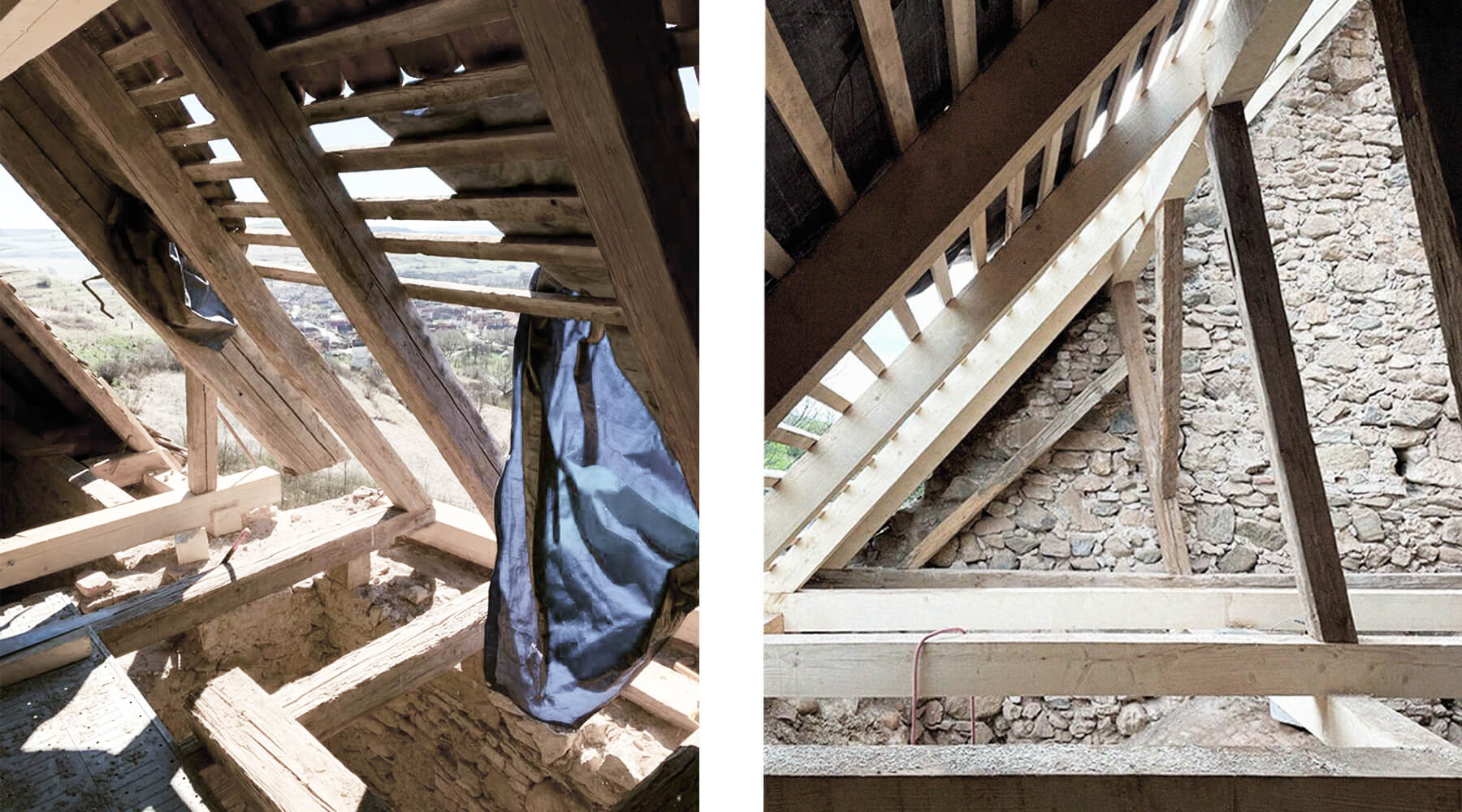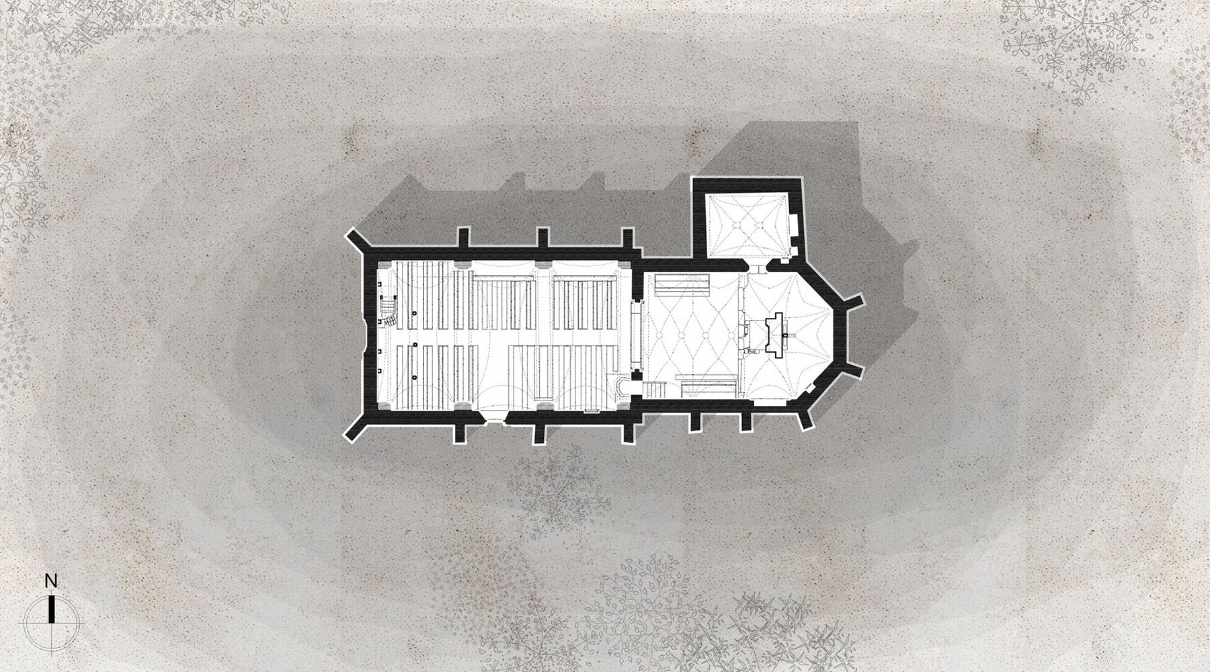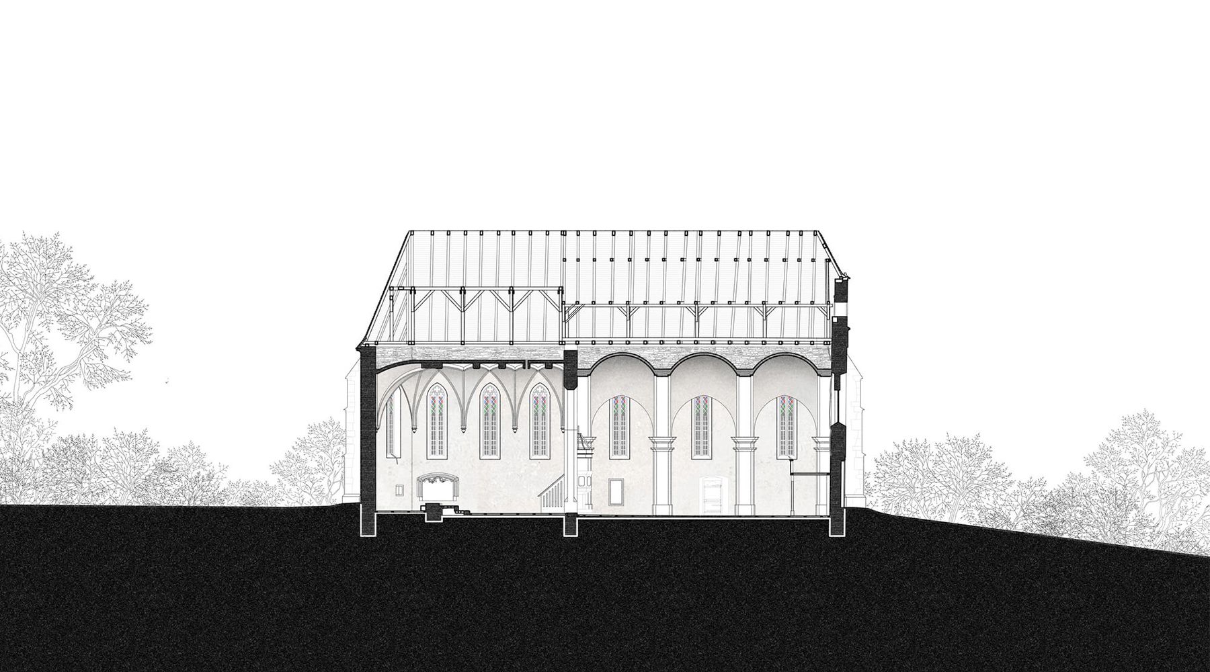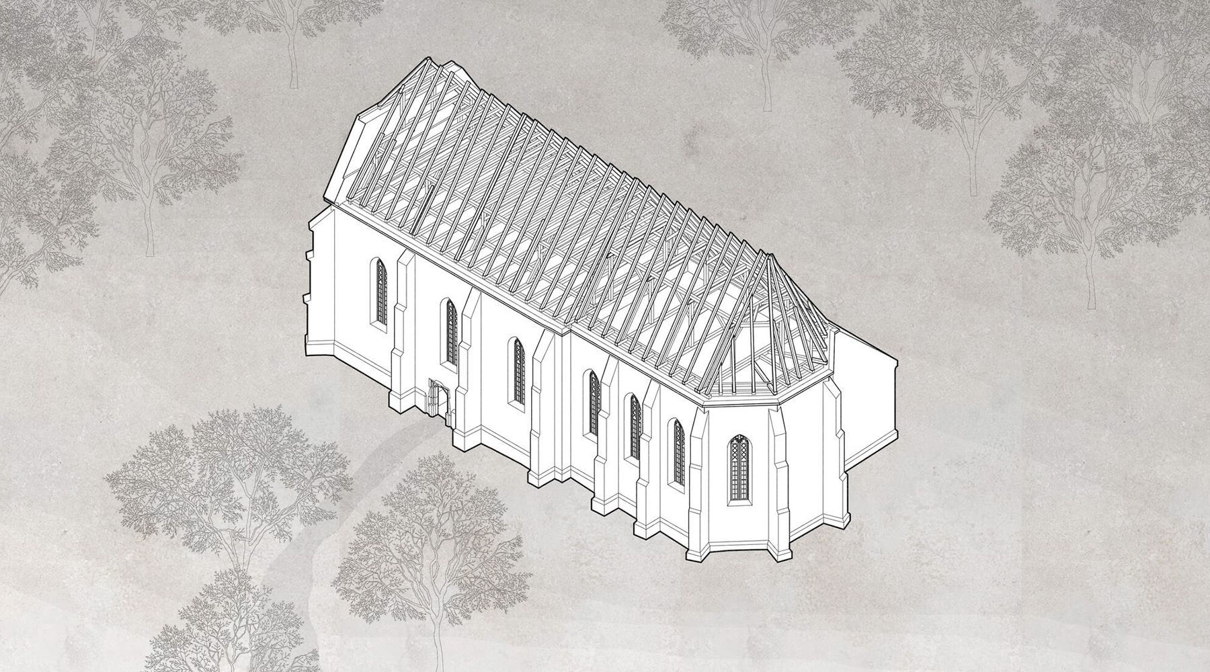The evangelical church from Vingard
There are over 160 fortified churches in Transilvania, approximately 100 built during the Middle Ages. Currently, more than half of them are in various states of disrepair.
Dächerprogramm (roof programme) refers to maintenance work for the roof of the buildings that are currently in an advanced state of degradation, and improvement of the water evacuation system. The main purpose of these interventions is to guarantee the preservation of these monuments through ensuring the sealness of the roof, therefore preventing water infiltration. The carpentry work is executed through traditional techniques, according to the standards of classical restoration. The ceramic tile cover is typically taken apart and checked manually, followed by the reuse of the elements that conform to the quality standards and replacement of the inadequate ones with second hand or manually produced tiles. The water drainage system is improved through cleaning the existing gutters, replacing the parts that are degraded, installing gutters where they are needed, or, alternatively, designing a duct on the perimeter of the building to direct the water outwards.
The church of Vingard The Vingard village is a part of Șpring unit, alongside Carpen, Câmpenii de Sus, Cunța and Drașov, and is located in the south-eastern part of Alba county, in the area of Secașelor Hills and extends alongside the communal road 106 I, approximately 5km north of Șpring. The ensemble of the Fortified Evangelical Church only contains one building, and is located in the central area, on the east of the village's lands, on the nearby hill. Access is made from the communal road 105 A, and the building is included in the List of Historical Monuments under the code AB-II-m-B-00391 (1461, XVIIIth century). The church was built in 1461, without a tower, in the style of late gothic. Its exact construction date can be deduced from an inscription on the western portal, which states that the church was built by Johannes Gereb of Vingard in 1461. An abundance of natural stone was used for construction, mostly in window decorations, portals, vault keystones, pedestals, cornices, buttresses and vault ribs. The stone was brought from a quarry in Ighiu. Seventy seven stone mason signs can be identified on the building of the church. The choir has a poligonal apsis of 5/8 and is separated from the nave by an ogival arc. Underneath the choir sits a vaulted crypt. The choir is covered by a gothic stellar vault which sits on cantilevers decorated with stylized floral motifs. Four of the five keystones have heraldic symbols. The nave of the church was initially covered with a gothic vault. The original keystones were kept as a baptism font and a rosette embedded in the wall. In the XVIIIth century, the interior was transformed to fit the baroque style. The semi cylindrical vault that now covers the space sits on the pilasters that were added, corresponding to the position of the old buttresses. The vault is structured by transversal arches. The western portal was formerly closed.

