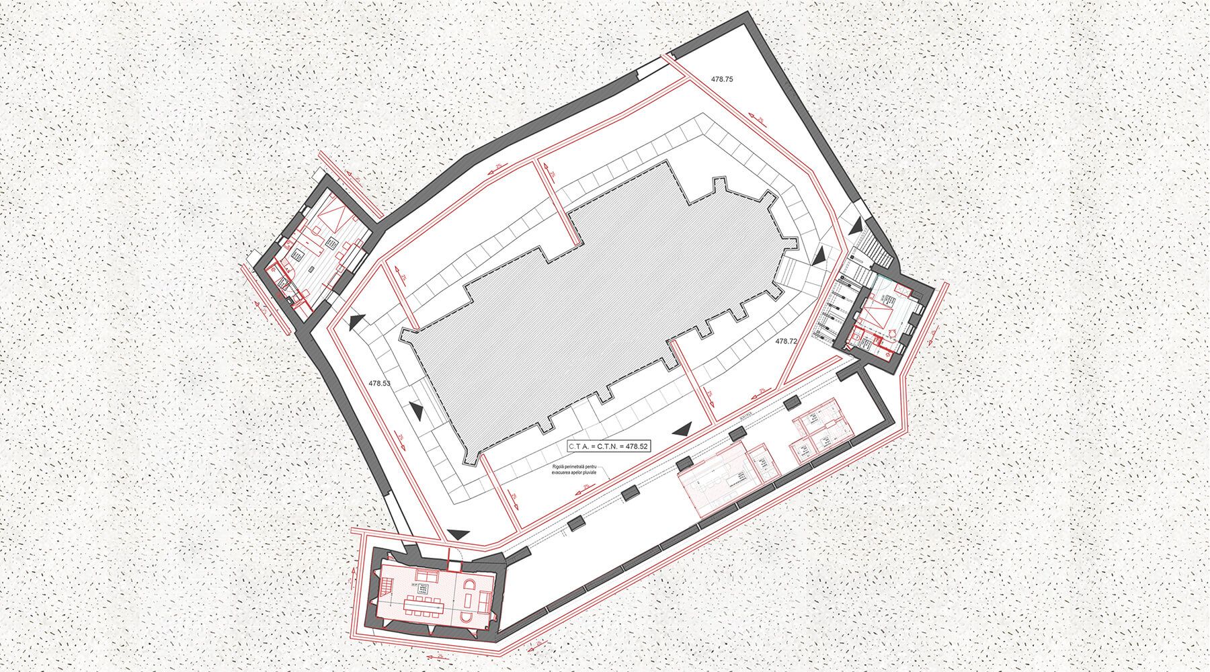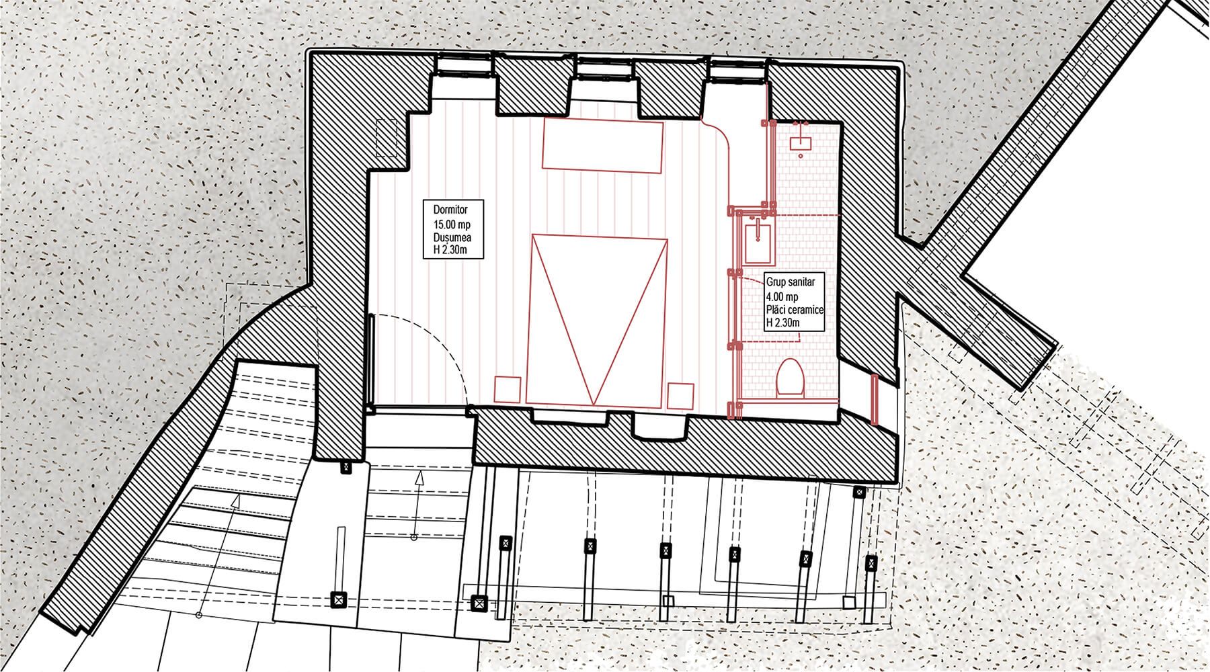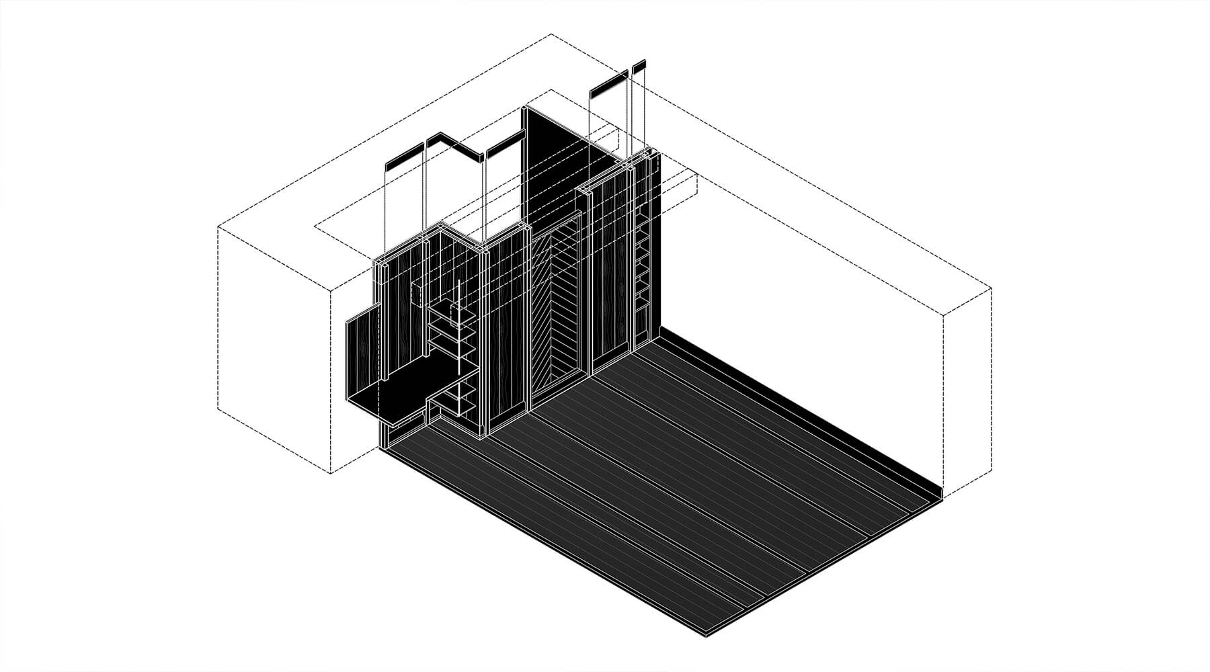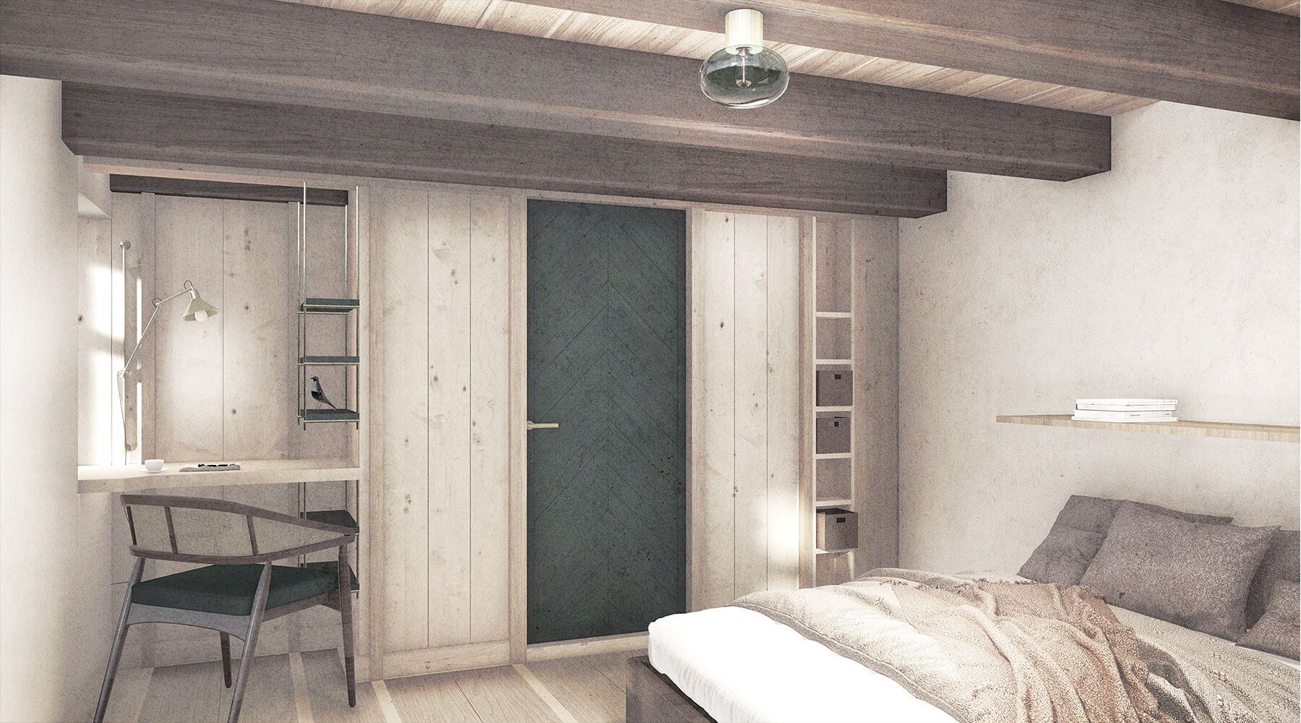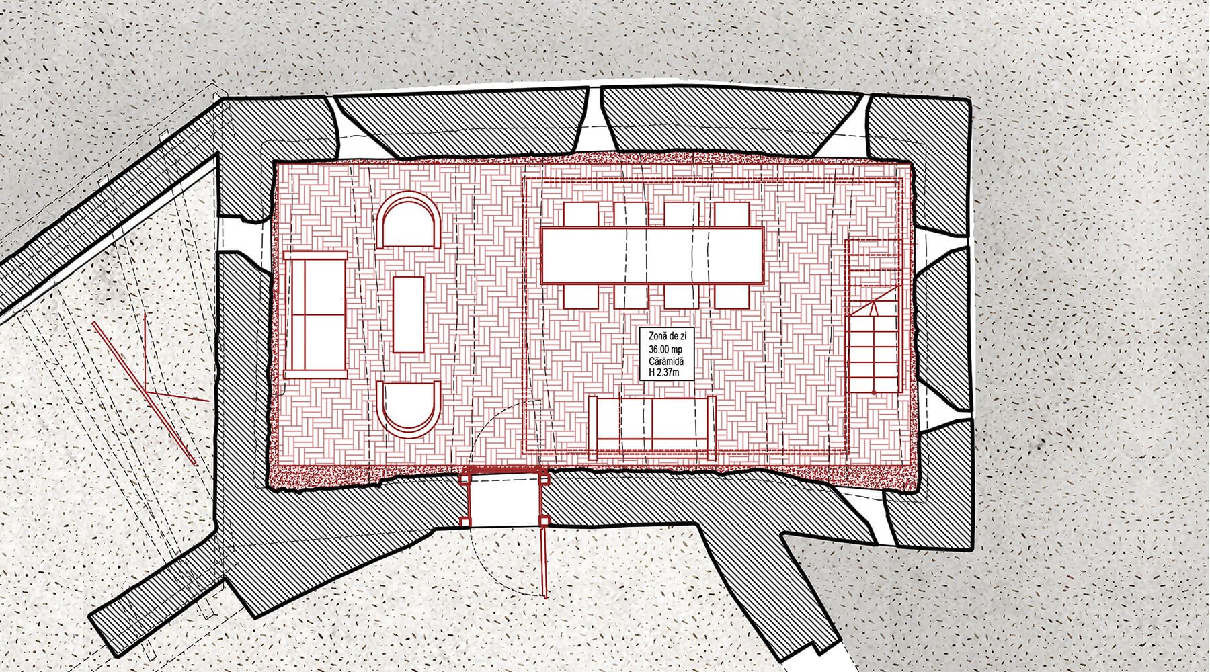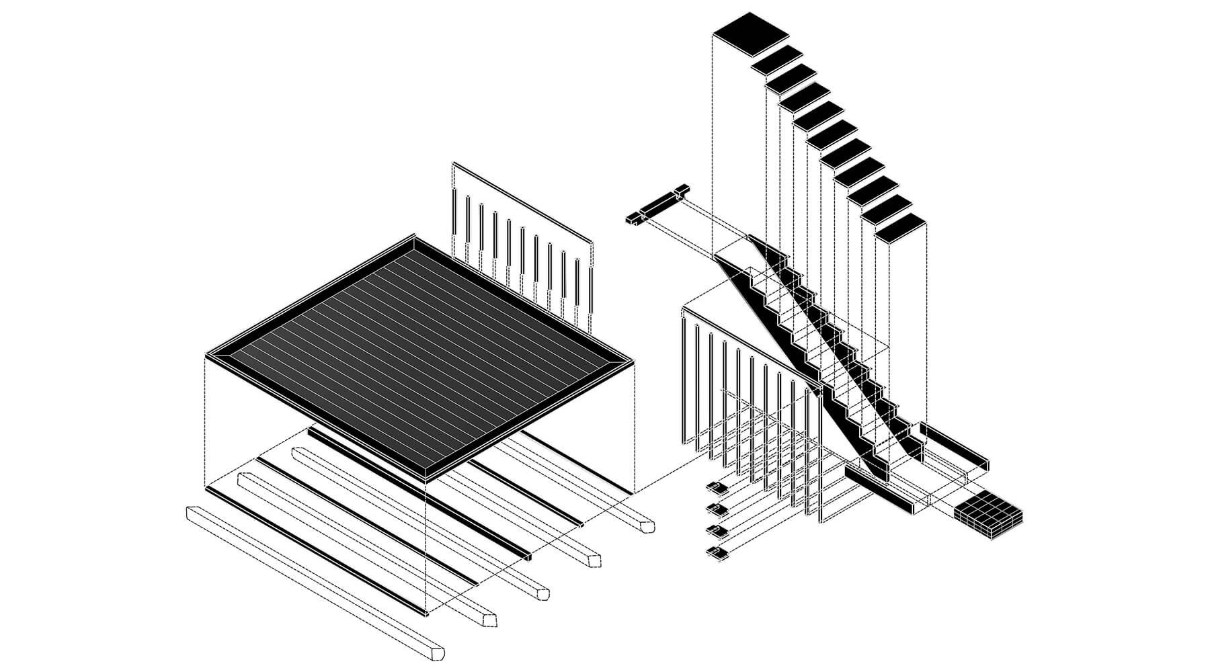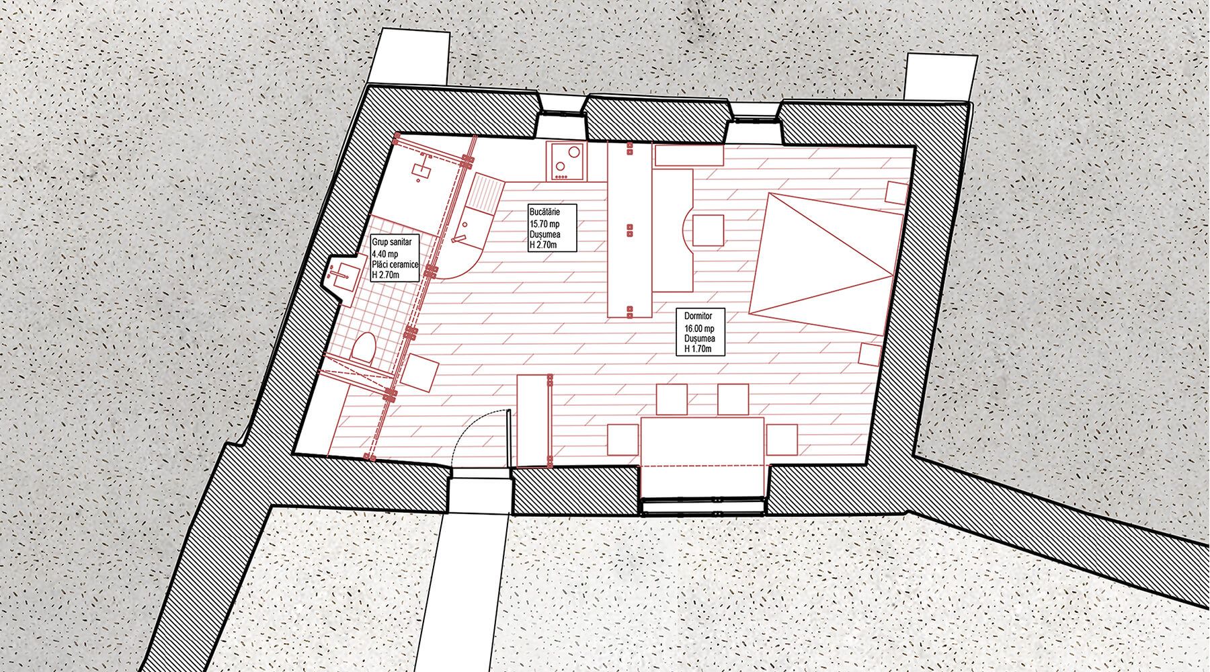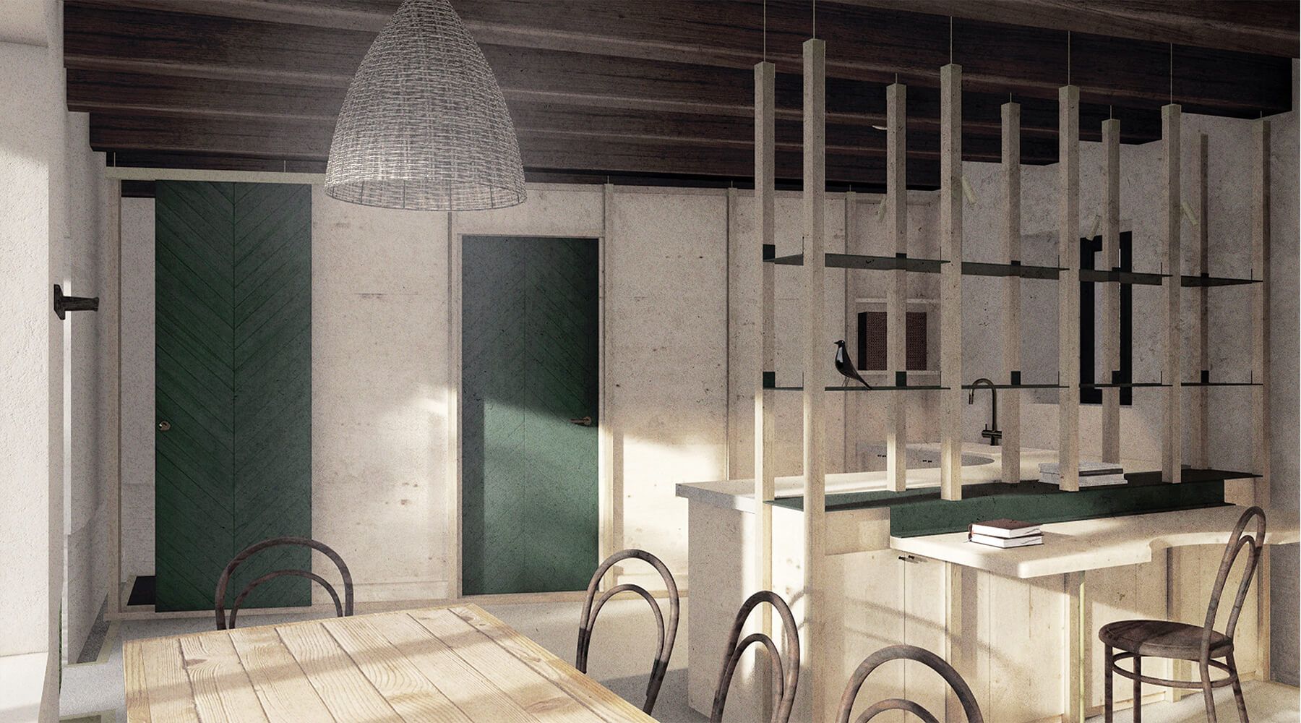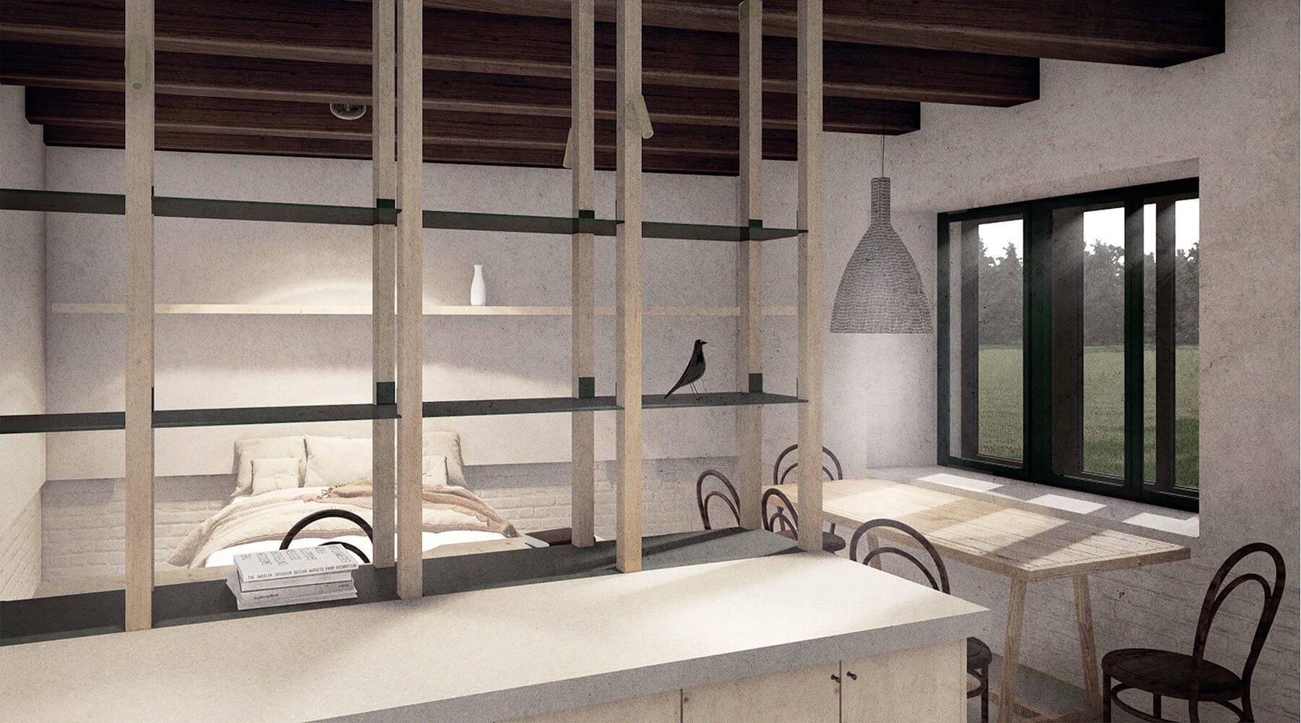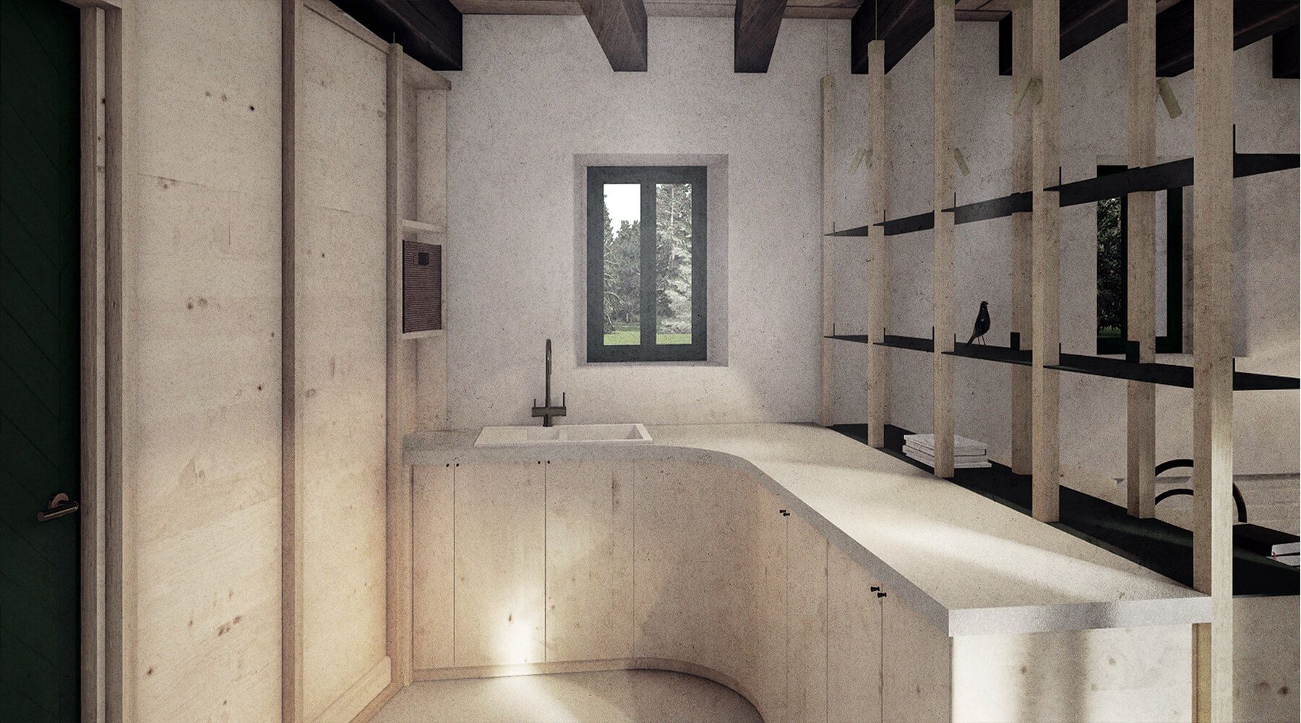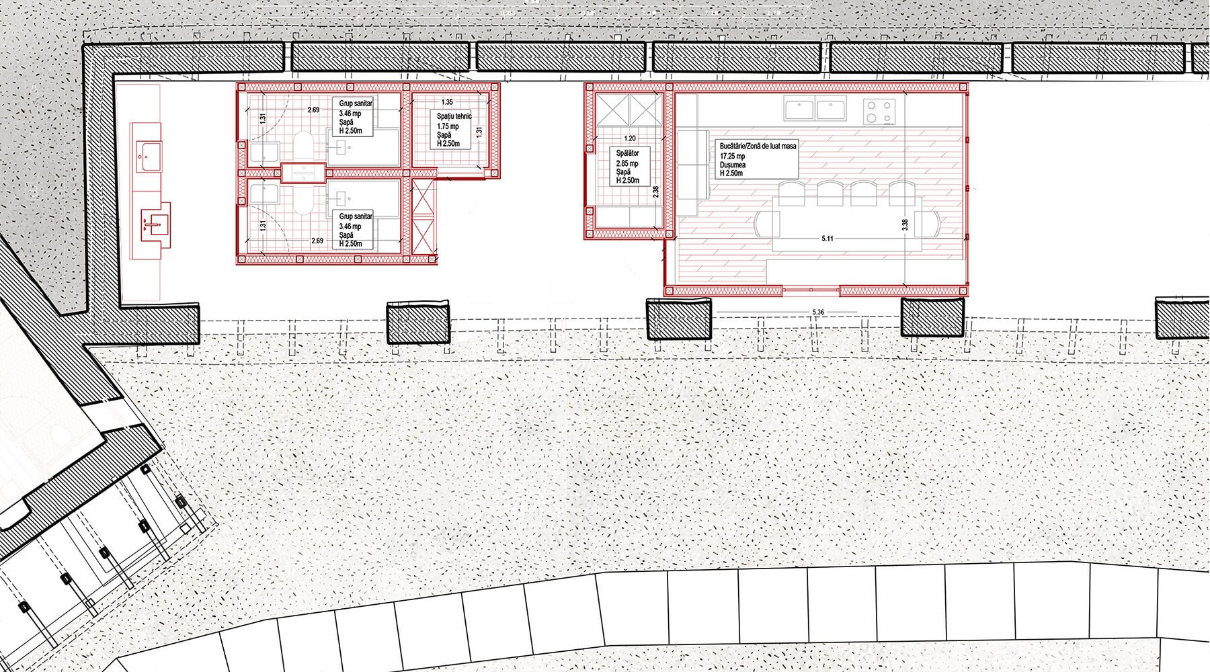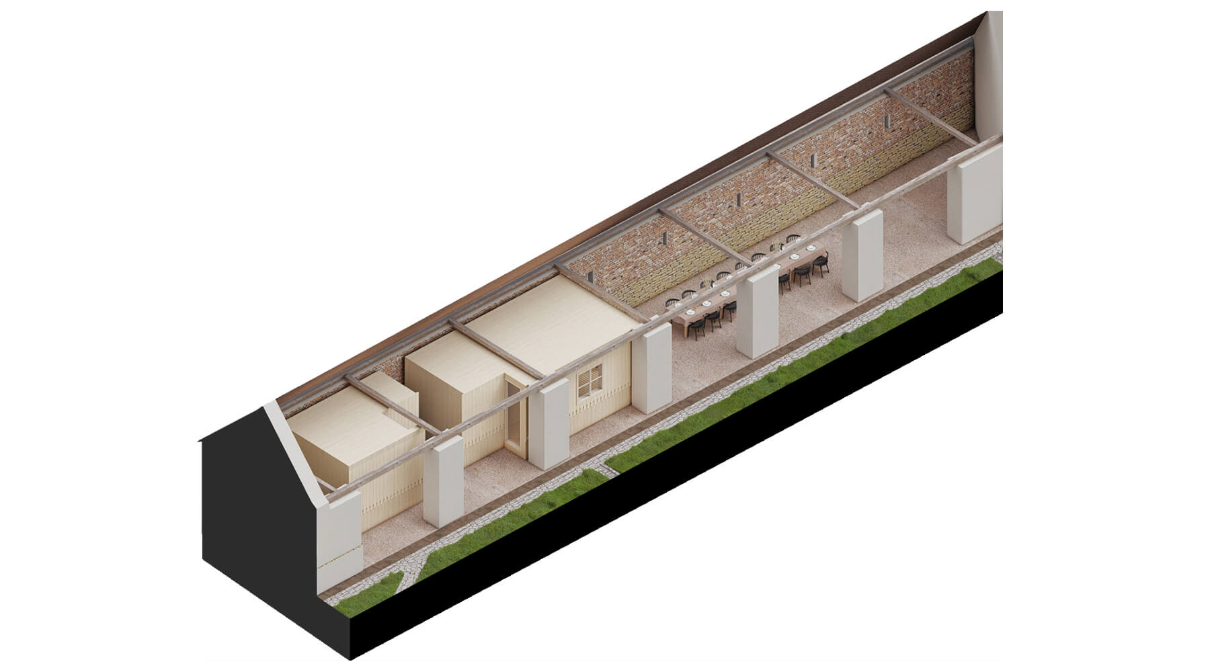The evanghelic fortified church from Brădeni
The intervention in Brădeni is part of the Adaptive Re-use program, focused on the regeneration of Fortified Evangelical Churches and their integration into a tourist route, including temporary accommodation functions, spaces for cultural events or for education. In the spirit of other interventions that are part of the same program, two main directions can be found in the proposed project, firstly an approach focused on the conservation of the existing and preserving the historical value of the ensemble, and secondly an improvement of the architectural quality of the spaces and a equipping them corresponding to contemporary standards of quality and comfort. In the case of the Brădeni fortification, the high number of annex buildings located on the fortification wall and the diversity of the proposed spaces allow a global approach, the whole being treated as a whole and summing up several spaces, both private and public, intended for tourism and events. The proposed objectives are translated into the architectural proposal by preserving the configuration of the volumes, by highlighting the construction stages and components with artistic value, and by using restoration techniques adapted to the context. The new interventions propose reversible compartments, with light materials, which complete the geometry of the spaces. Following the same model implemented in other restoration interventions from the same program, the servitude area where the functions necessary for the contemporary functioning of the ensemble are located is described in a pavilion structure, with a fragmented character, in contrast to the fullness of the medieval walls.

