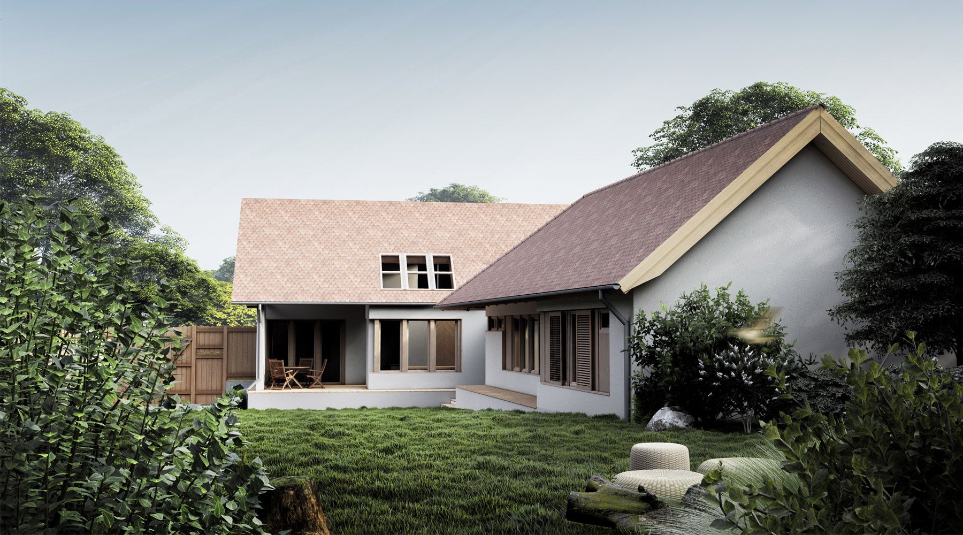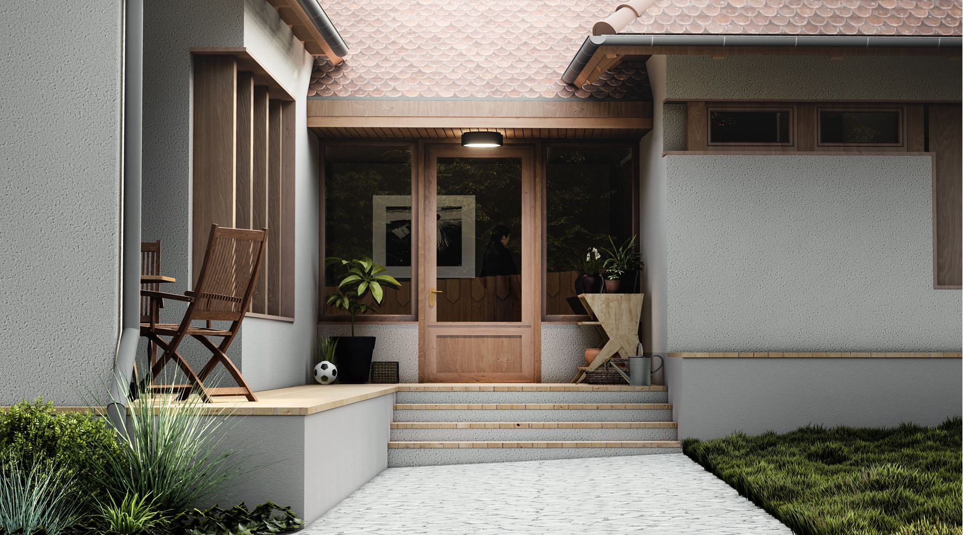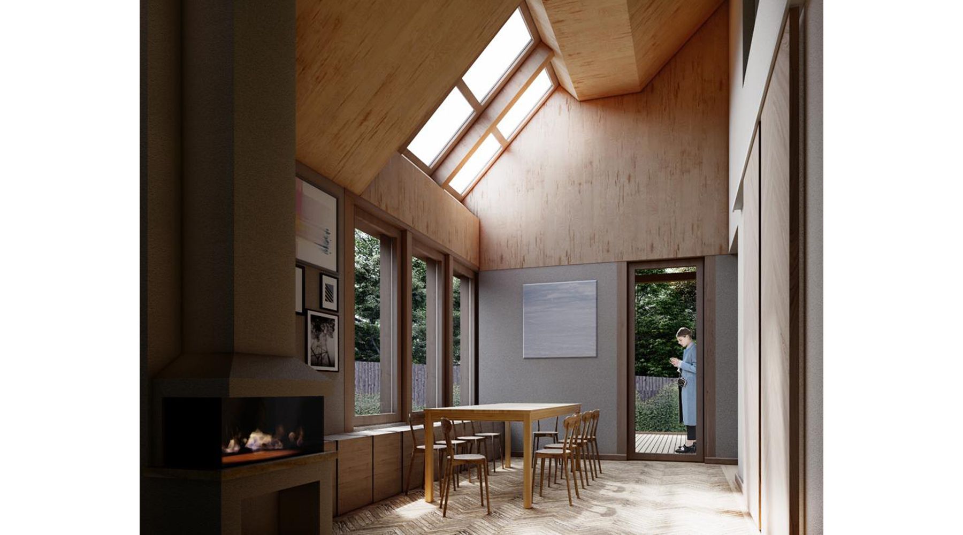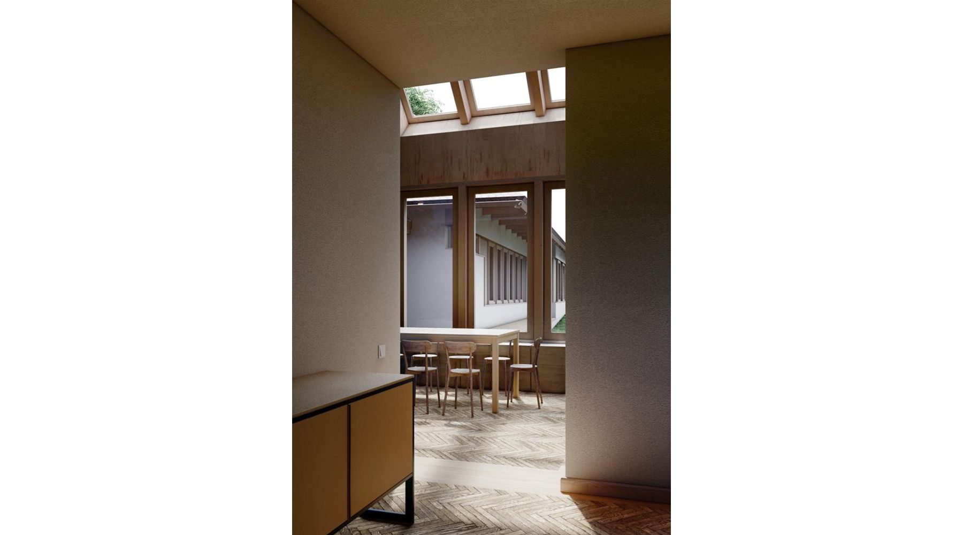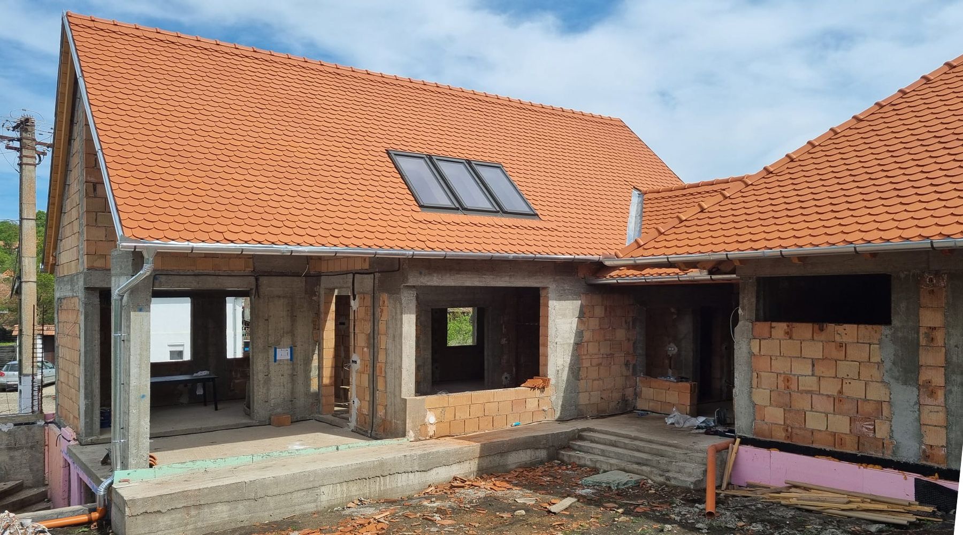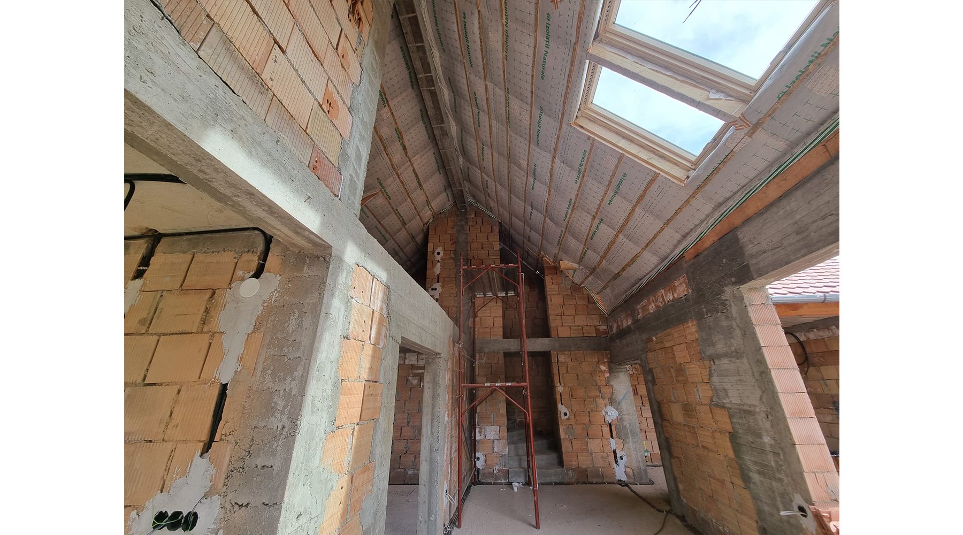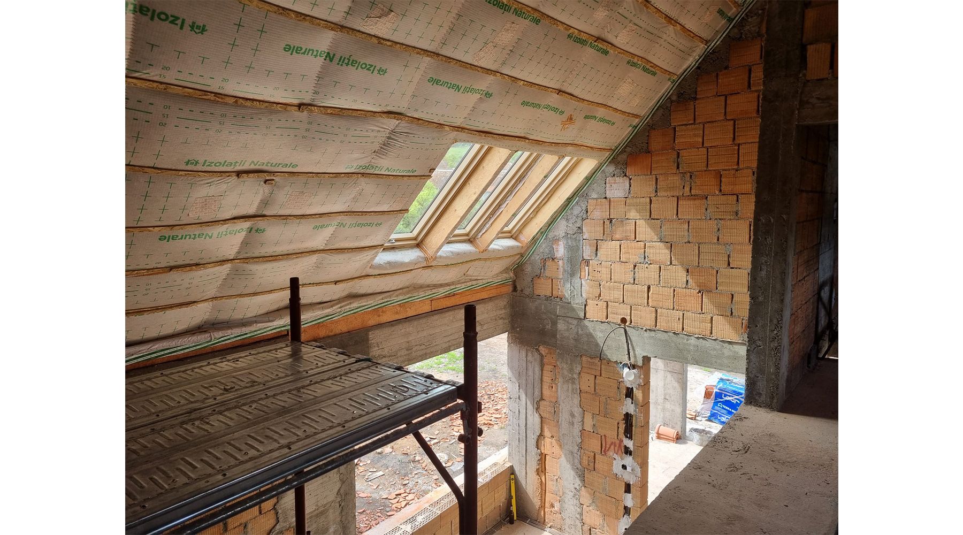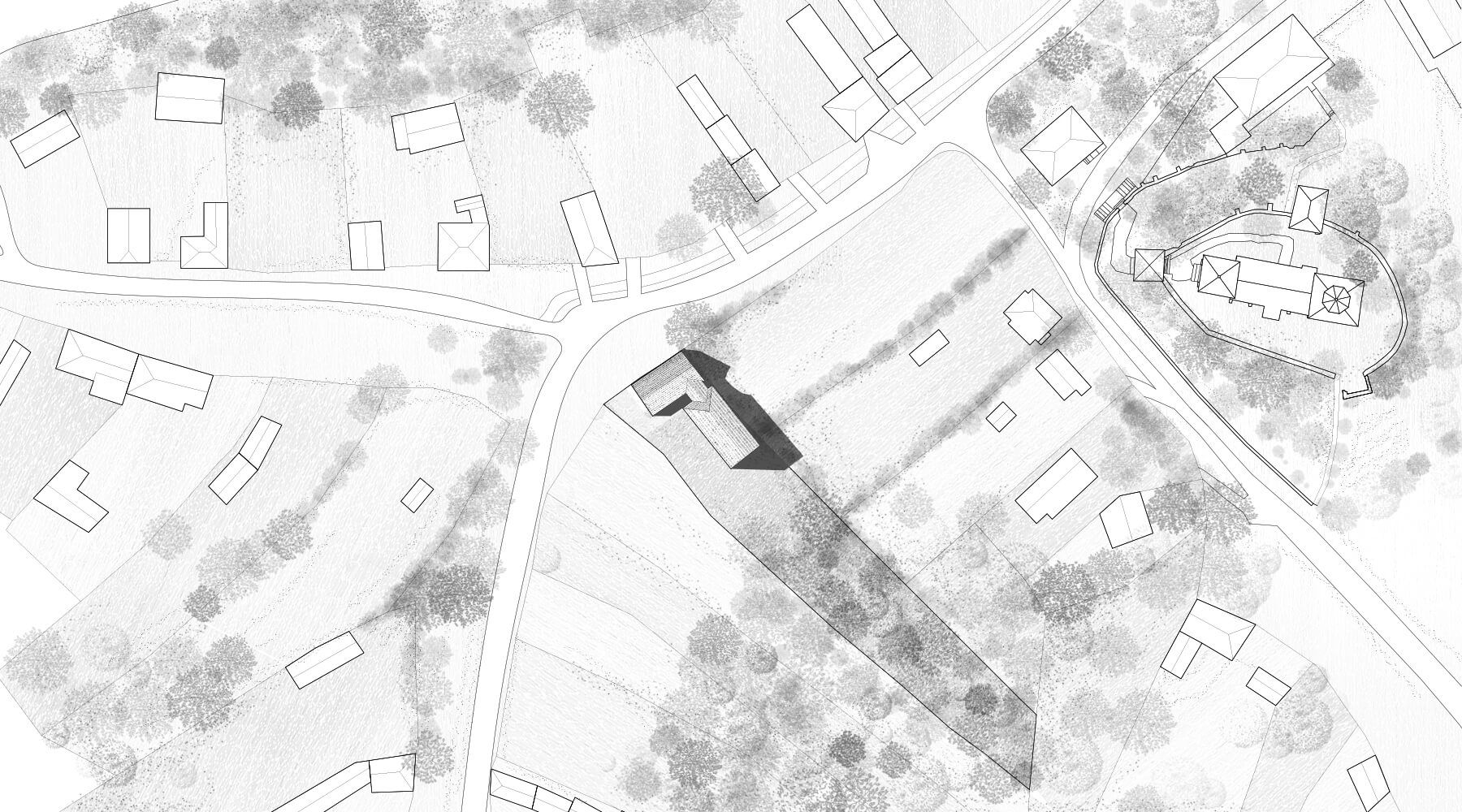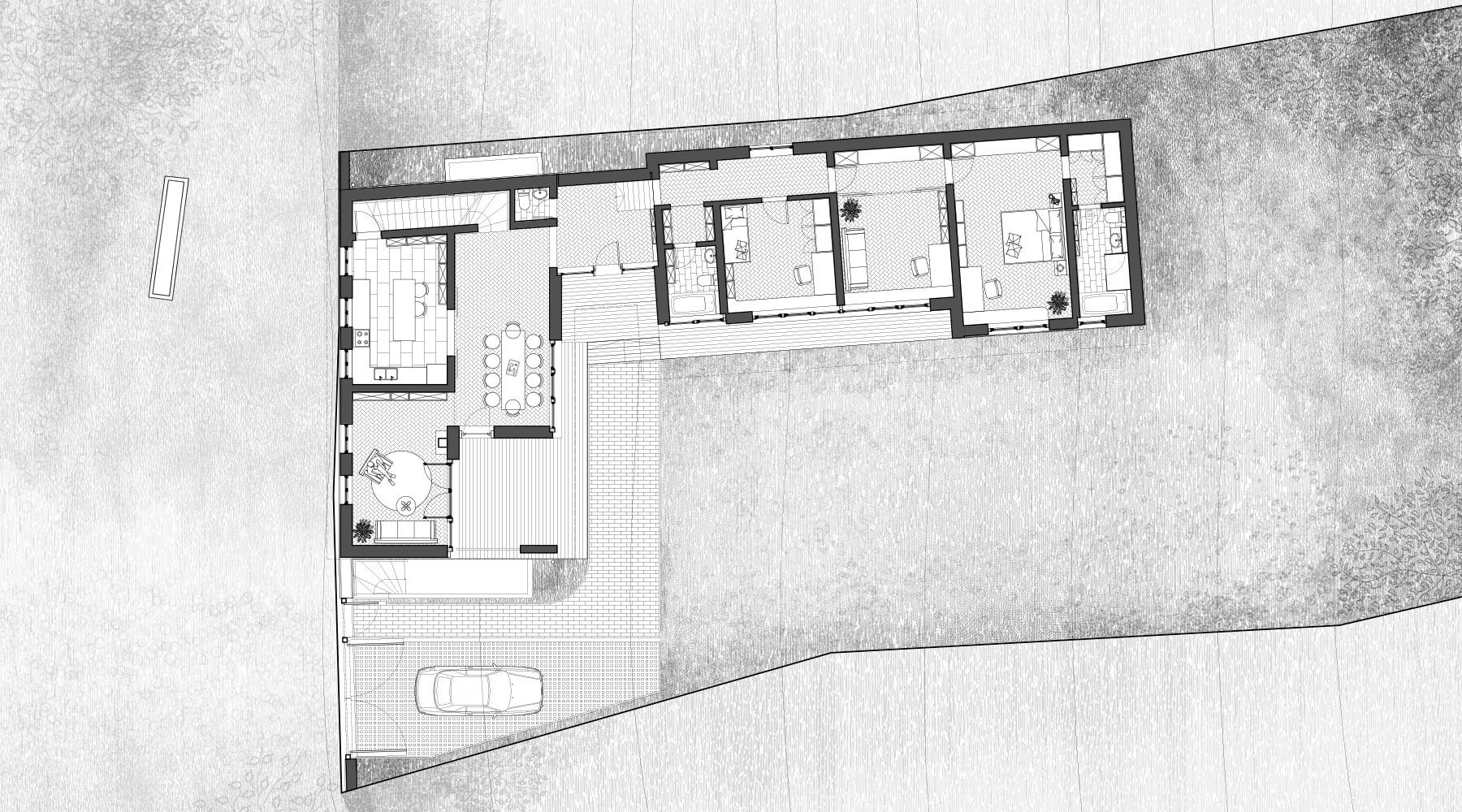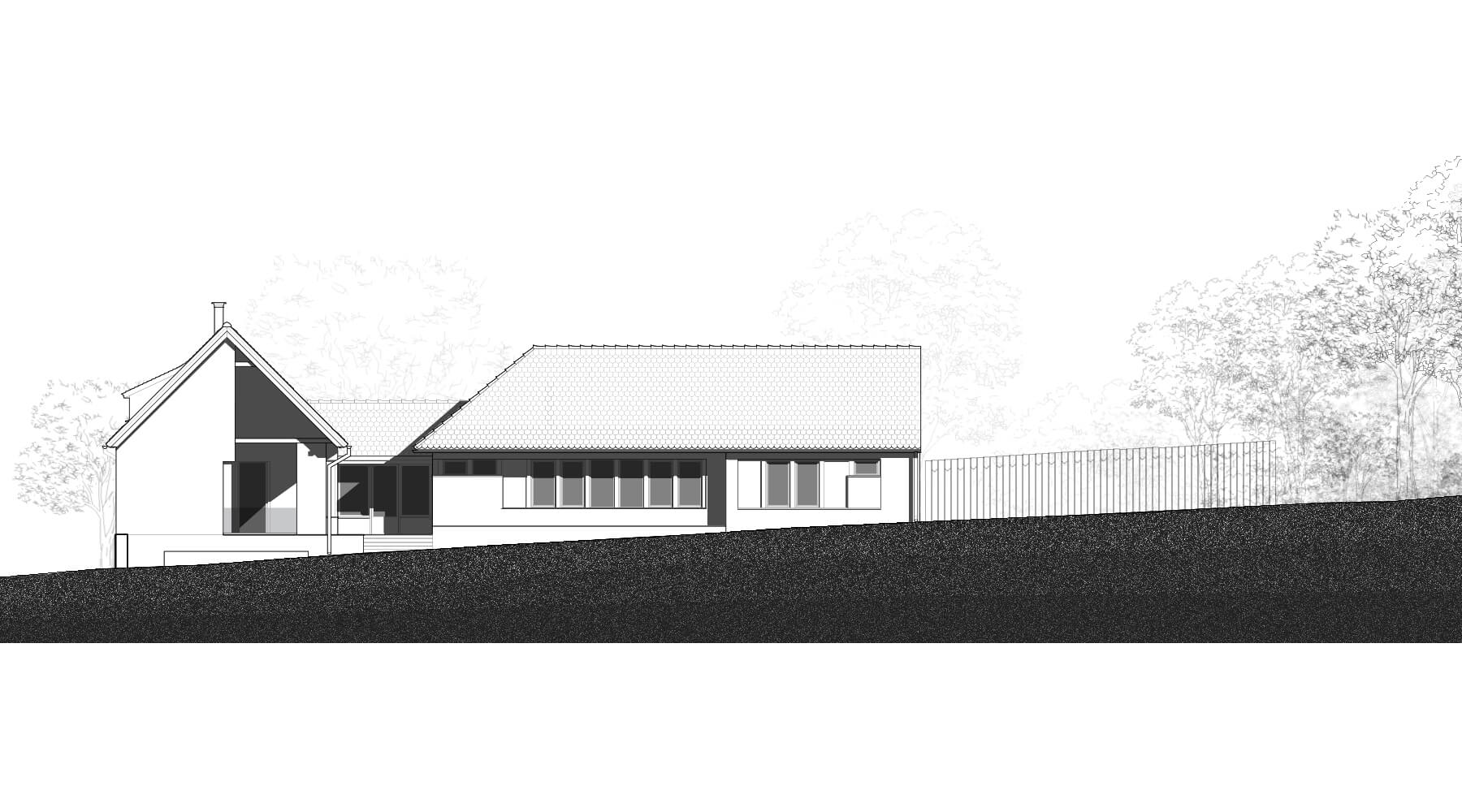The House from Movile
The design theme for the individual home in Movile presupposes compliance with certain restrictions related to belonging to the historical protected area of the Movile Fortified Church, but also compliance with a location typology in the rural built fabric. Thus, the construction runs along the side of the site perpendicular to the street, concentrating on the main facade the semi-public spaces, intended for receiving guests, work or family life, while the private bedrooms retreat reverently towards the back of the garden. Towards the street, the house turns an opaque elevation, with a full-empty ratio characteristic of the neighborhood, integrating properly into the street front. Towards the private garden, the spaces become more flexible, the voids increase in size, and the outside is invited inside through the terraces and the dedicated outdoor furniture.

